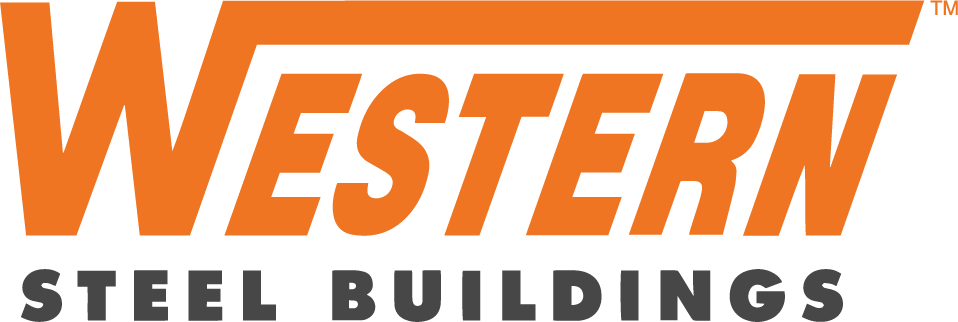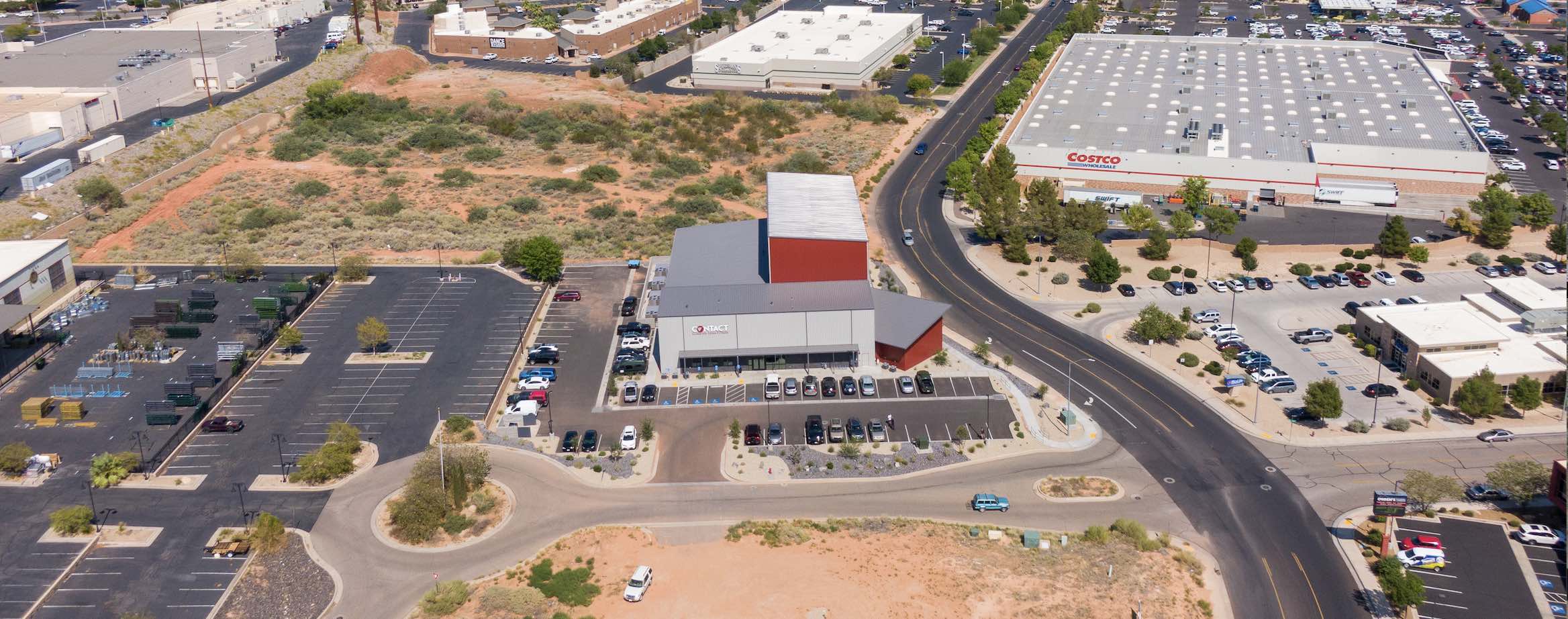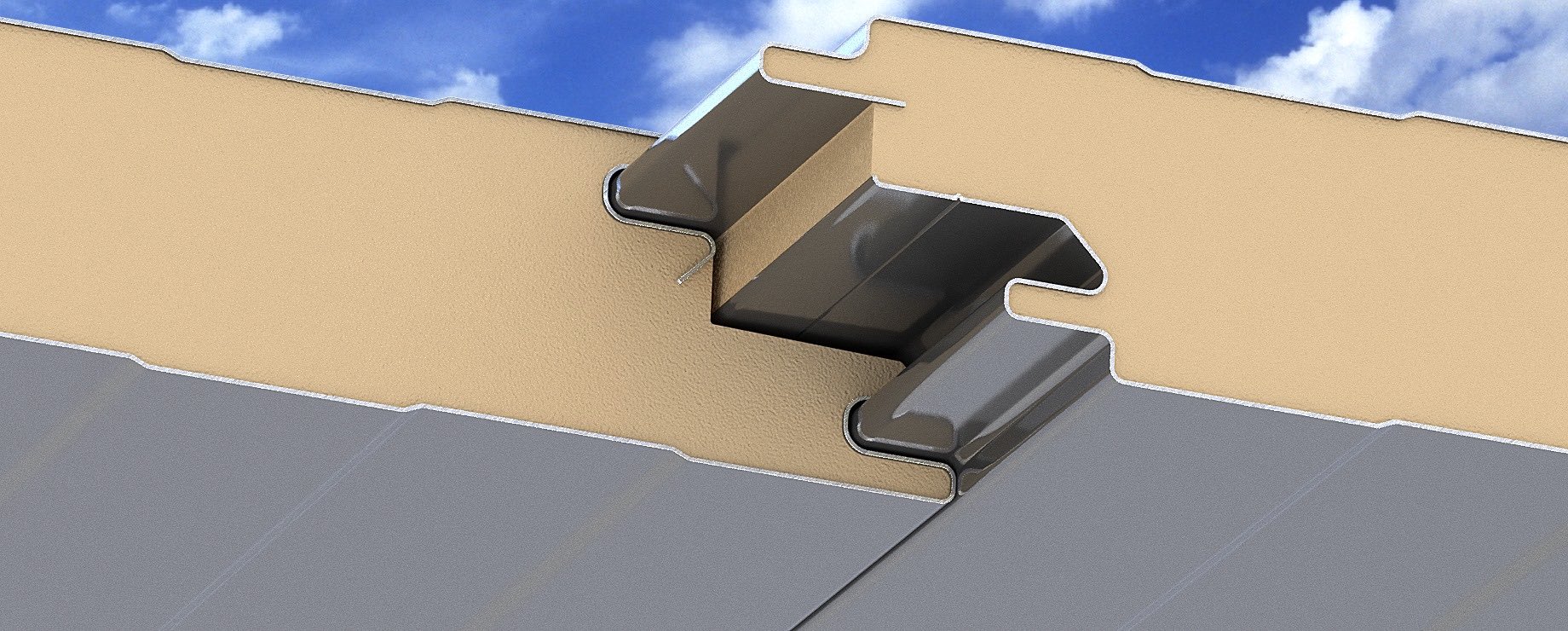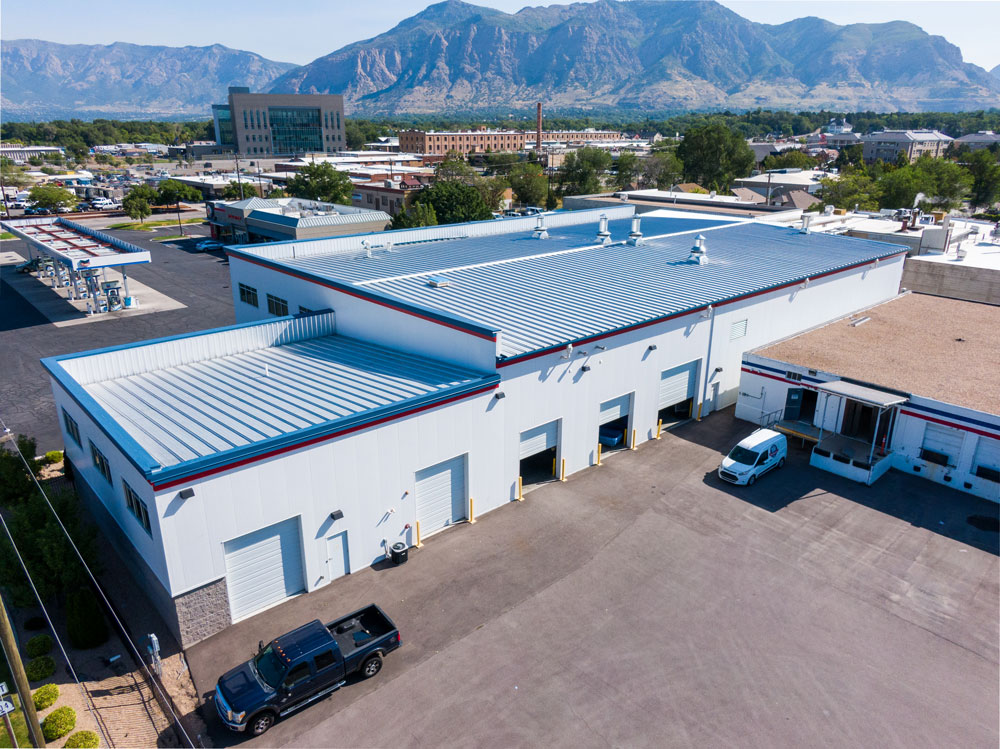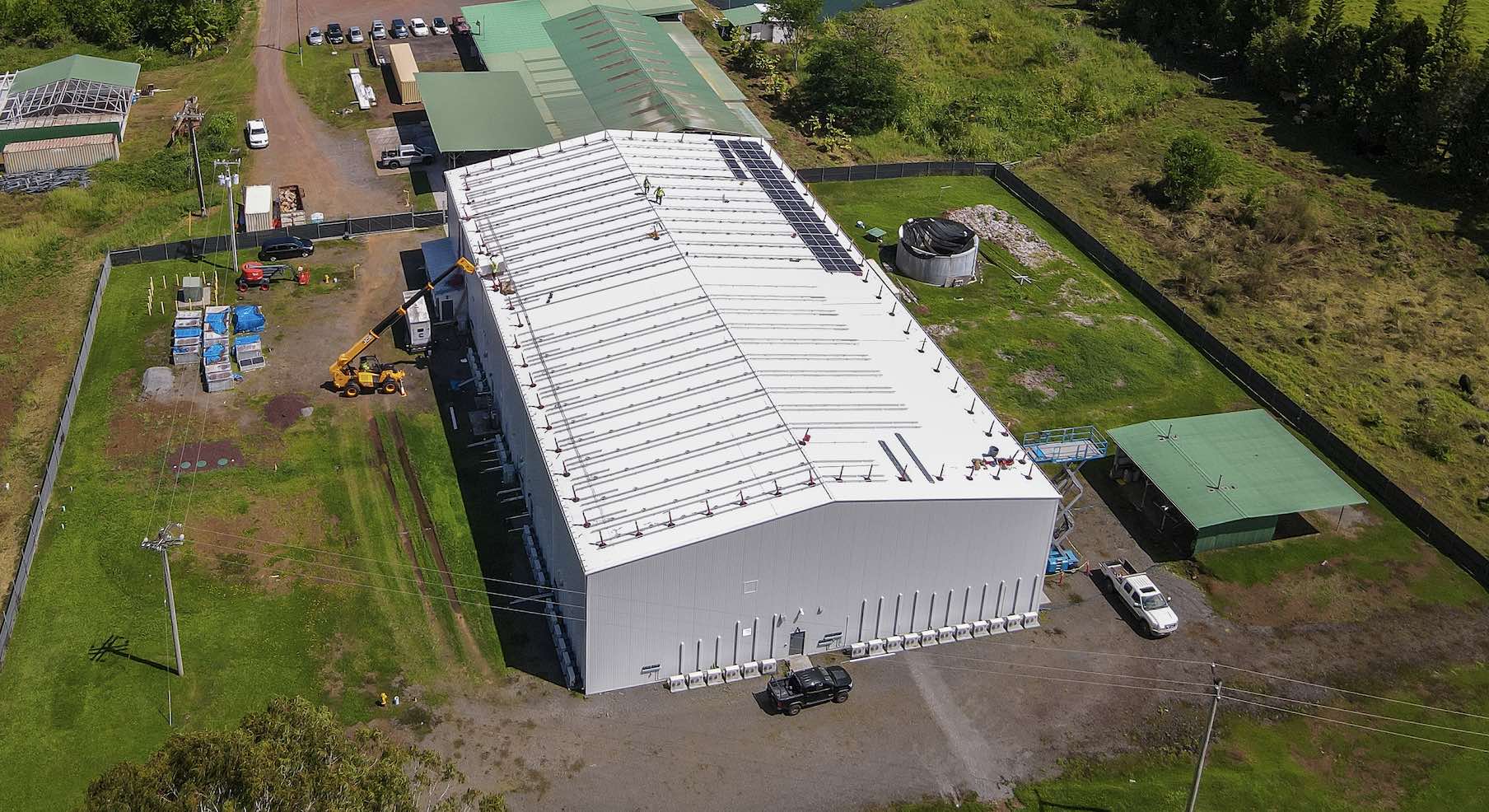Transportation Facility Design-Build
We Build Today for Tomorrow's Journey

We specialize in the design of a broad range of transportation facilities, including bus depots, train stations, airports, vehicle maintenance facilities, parking structures, and more. Leveraging our wealth of experience, we've created functional, efficient, and aesthetic facilities that support daily operations and facilitate smooth transportation services.
We believe in an integrated, collaborative model where design and construction work hand in hand. By overlapping the design and construction phases of a project, we can minimize risks, expedite schedules, and reduce costs, delivering your project on time and on budget.
Areas We Serve
Our fully-integrated team of Structural Engineers, Detailers, Account Managers, and Estimators provides our clients with optimal resources for timely and cost-effective steel building solutions. This streamlined organizational structure enables us to respond quickly and complete projects within tight timeframes, ensuring timely and cost-effective results that meet even the most critical project needs.
Services Include:
Building Design & Analysis
Structural Engineering
Geotechnical Engineering
Project Management
Material Procurement
Construction Support
Building Solutions Include:
Pre-Engineered Metal Buildings (PEMB)
Conventional Steel Buildings
Hybrid Steel Buildings
Concrete Tilt-Up Steel Buildings
Services Include:
Building Design & Analysis
Structural Engineering
Geotechnical Engineering
Project Management
Material Procurement
Construction Support
Building Solutions Include:
Pre-Engineered Metal Buildings (PEMB)
Conventional Steel Buildings
Hybrid Steel Buildings
Concrete Tilt-Up Steel Buildings
Why Choose Western Steel?
At Western Steel, we create practical and aesthetic steel buildings that blend form and function. Our Engineering Division employs advanced BIM modeling software to analyze and design conventional and hybrid steel building systems. We eagerly demonstrate the capabilities of our structural steel and hybrid steel building solutions, emphasizing design flexibility, sustainable materials, and optimal performance.
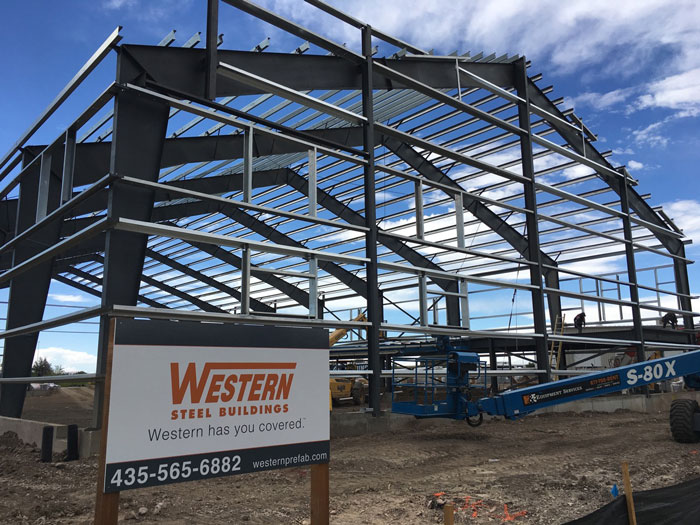
Unleashing the Steel Buildings of the Future
Technology is revolutionizing architecture, enabling architects to design and construct buildings in unprecedented ways. We are pushing boundaries and allowing for new aesthetic experiences. Our team utilizes innovative technology to disrupt traditional construction methods like concrete tilt or brick and mortar, achieving greater design flexibility than previously thought possible.

Pre-construction Services
Western's pre-construction services include researching building codes and regulations, determining load requirements, and identifying potential risks. Western's Engineering team ensures steel components meet design and safety standards for each project. In addition, we consider the building costs and timeline creating a detailed budget for materials and other expenses.

Material Procurement & Logistics
Guaranteed on-time delivery, superior customer service, extensive design options and excellent supply chain management make Western Steel the smart choice for low to mid-rise, new construction projects. With multiple factory affiliates throughout North America we efficiently manage material sourcing for our clients, ensuring availability and firm delivery timelines.
Pre-Eng & Hybrid Steel Solutions
Ideal for low-rise, large & complex steel building projects.
Structural Steel Solutions
Ideal for mid-rise, large & complex steel building projects.
Ideal for mid-rise, large & complex steel building projects.
Structural Steel Solutions Timeline - 30 weeks until delivery

Weeks 1 - 2
Project Discovery
Discuss Goals
Design Concepts
Schematic Drawings

Weeks 3 - 4
Design Development
Concept Enhancement
Site & Code Analysis
Building Elevations

Weeks 5 - 8
Engineering Begins
Design Approval
Engineering Begins
Stamped Plans Deliverable in 4 to 6 weeks

Weeks 9 - 12
Permitting + Bids
Engineer Stamped Plans Complete
Material Specifications
Utilize Plans for Permitting (by Client)
Utilize Plans for Installation Bids (by Client)

Weeks 13-17
Material Procurement
Select Builder (by Client)
Foundation Designs (by Builder)
Complete Sitework (by Builder)
Lay Foundation (by Builder)

Weeks 18 - 20
Material Delivery
Forklift Required for Delivery
Inventory Materials (by Builder) Stage Materials (by Builder)
Steel Installation Begins (by Builder)
Our Steel Building Types: Structural Pre-Engineered Concrete Tilt-Up
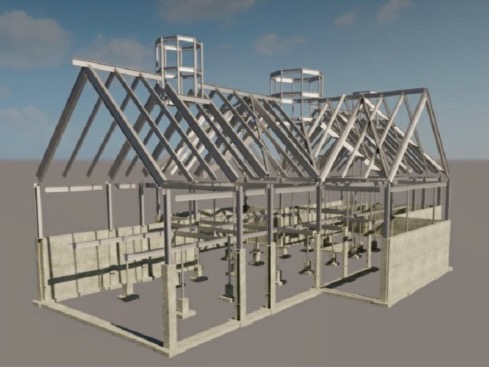
Conventional Structural Steel Buildings
Our Structural Engineering team streamlines each aspect of structural steel building, from design analysis to material procurement, ensuring customer satisfaction and guaranteed on-time delivery.

Pre-Engineered Metal Buildings
Also known as pre-eng, this type of building system consists of precision-designed components fabricated to spec at the factory. The factory-cut, ready-to-assemble parts are then shipped to the site, speeding up the construction process.

Concrete Tilt-Up Steel Buildings
Discover the strength and versatility of our cutting-edge steel building solutions paired with the concrete tilt-up constructions. Merging the best of both worlds, we deliver unparalleled durability, design flexibility, and cost efficiency.
FAQs
Western Steel offers a full range of building solutions for low to mid-rise, new construction projects. Our solutions include pre-engineered metal buildings (PEMBs), conventional or structural steel systems, and hybrid buildings. Our extensive structural engineering expertise on various commercial and industrial projects allows us to create structural solutions efficiently, economically, and flexibly.
We use the latest design techniques and BIM software to engineer structures with efficiency and economy while maintaining the architectural direction. The design process begins with thoroughly understanding the client’s needs and goals. We then value-engineer each project based on functional requirements, budget constraints, and aesthetic preferences. Once we discover these factors, we develop a conceptual design to meet our client’s objectives.
Pre-construction engineering services are essential for a successful project. By obtaining these services, you can ensure that your construction project will be successful and cost-effective. Pre-construction engineering services provide the planning and design work needed to begin a project, allowing engineers to evaluate a construction plan’s feasibility before using any resources.
Engineers identify potential design flaws and develop budget estimates while minimizing risks associated with the development process. During this stage, engineers will review available data, survey sites, and create models that allow them to accurately assess the impact of their proposed designs on the environment and other stakeholders involved in the project.
Conventional Steel is a type of metal building material used in engineering services. An ideal kind of metal, widely used and versatile, making it a perfect choice for many engineering projects. Conventional Steel is refined from iron ore and purified to create a strong and durable material. This type of Steel provides excellent strength, durability, and corrosion resistance compared to other commonly used materials like aluminum or wood.
Conventional Steels versatility makes it useful in many applications, such as fabricating structures, making machinery components, creating architectural elements such as beams or columns, and other industrial equipment.
Structural engineering is a specialized field of engineering that focuses on the design and construction of metal buildings. Structural engineers are responsible for designing these structures’ layouts, architecture, and installation. They must ensure that the building has enough strength to handle any environmental forces it may encounter, such as wind or seismic activity.
Structural engineering aims to create safe structures for use in commercial, industrial, and public spaces. It involves analyzing the environment in which a facility will be built and determining how best to construct it with consideration for safety protocols and aesthetic appeal. Structural engineers assess material properties like tensile strength, stiffness modulus, and shear modulus, among others, to calculate structural loads like dead load and live load, which directly affect design decisions.
Our Western Steel Engineering Division carries E&O (Errors & Omissions) insurance for structural steel building projects. E&O insurance is a type of professional liability insurance designed to protect companies and individuals from claims of negligence or errors and omissions that result in financial losses to a third party. In the context of structural steel building projects, E&O insurance can cover a wide range of risks, including design errors, defective materials or workmanship, and failure to meet the requirements of the project’s plans and specifications.
E&O insurance is a critical component of risk management for structural steel building projects. It protects against claims of negligence or errors and omissions that result in financial losses to a third party and can help to mitigate the risks and liabilities associated with the structural steel industry.
For structural steel building contracts, various types of bonds may be required to ensure the project is completed successfully. Western Steel has the ability to provide bonding for the following:
- Bid bond: This type of bond is required to guarantee that the company submitting the bid will enter into the contract if they are awarded the project.
- Performance bond: A performance bond guarantees that the company will complete the work as specified in the contract and according to the agreed-upon terms, including quality, schedule, and budget.
- Payment bond: A payment bond guarantees that the company will pay all subcontractors, suppliers, and other parties involved in the project as required by law.
At Western Steel, we maintain an excellent credit rating and financial standing, as well as the necessary experience and skills to complete any project successfully. The amount of bonding required for a structural steel building contract will depend on the specific requirements of the contract and the risks involved. We can obtain bonds that are sufficient to cover the full value of the contract, including any potential cost overruns or delays that may occur.
We work closely with reputable bonding agents and surety companies to ensure that our clients have the appropriate bonding coverage and can meet the contract’s requirements.
