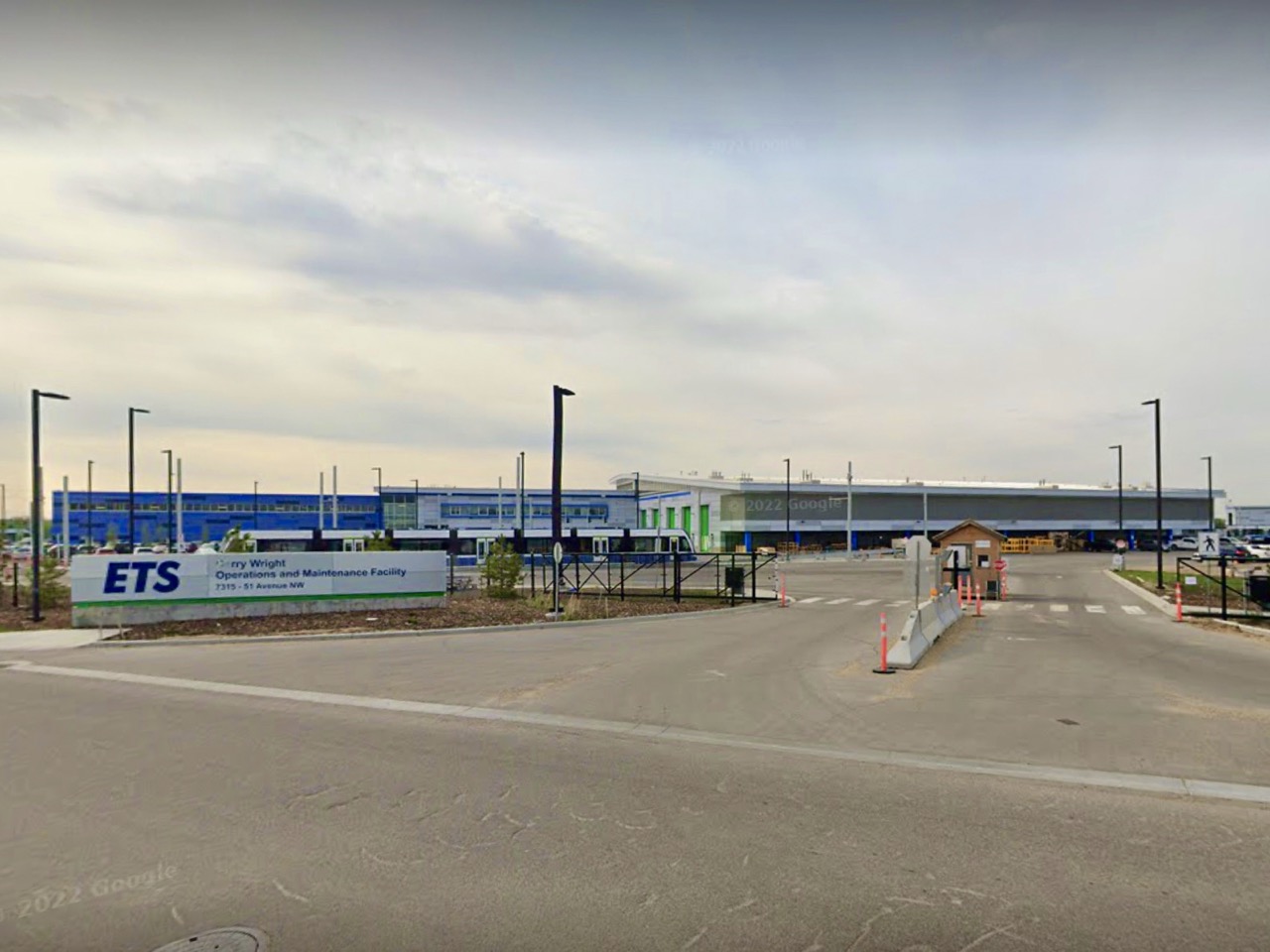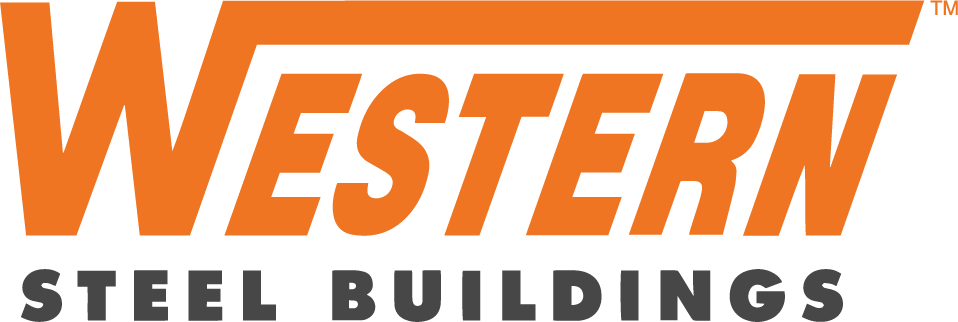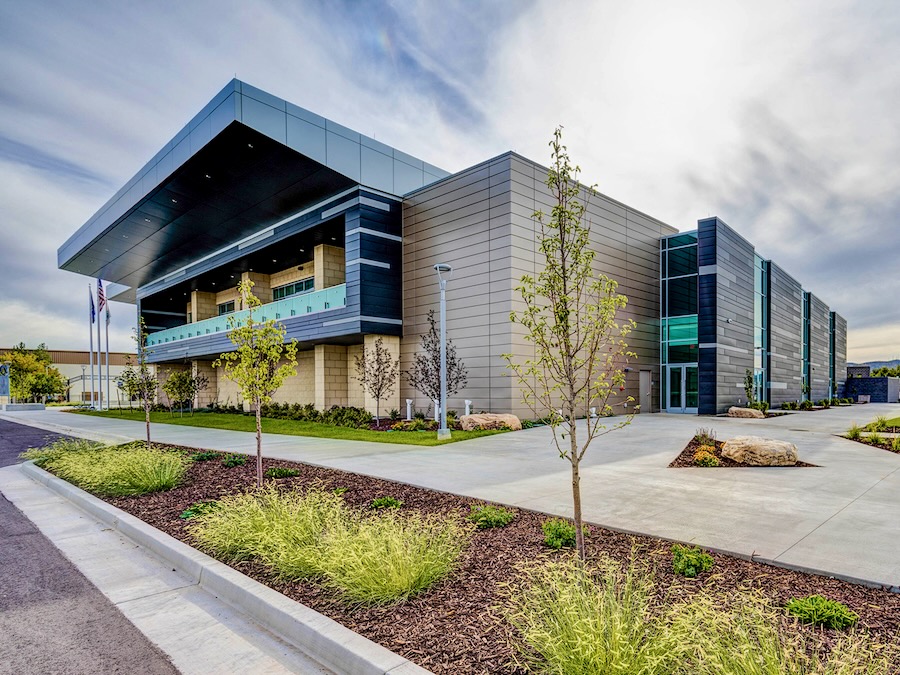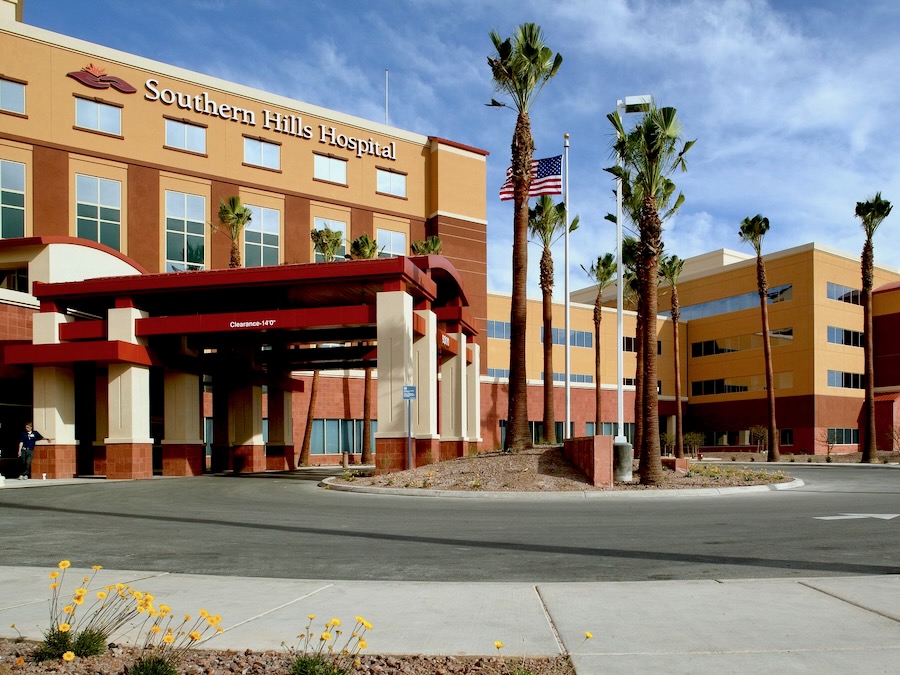Engineering Division Manager
At Western Steel, we take our Solutioncentric™ approach to streamlining large and complex building projects. Western Steel’s Engineering Department utilizes the latest Building Information Modeling (BIM) software to create and execute exceptional designs for pre-engineered, hybrid, and structural steel building projects.
Robert has led multidisciplinary teams from inception to completion on various projects, from long-span bridges to office buildings to data centers to light rail infrastructure projects.
Structural Steel Building Design & Engineering Services
- Provide structural engineering design services for the “Primary Structural System”
- Establish and provide design criteria for products, materials and elements of the Primary Structural System which are generally designed by manufacturers, fabricators or suppliers. This includes, but is not limited to items such as cold formed metal framing, steel joists, joist girders, concrete, etc.
- Design scope of work; concrete footings foundation and slabs, rebar design, structural columns, beams, bracing, angle stairs, railings and detailed connections. The design to be in accordance to AISC design and applicable building codes as required.
- Perform Engineering and Design of Structural shell and Concrete by a licensed engineer registered in job site state.
ROBBIE'S PORTFOLIO

EDUCATION
El Reno, Texas

HEALTHCARE
UCHealth Broomfield Hospital
Broomfield, Colorado

HEALTHCARE
Park Hill Surgery Center
Fort Worth, Texas

TRANSPORTATION
Davies Transit Centre - Light Rail
Edmonton, Alberta, Canada

TRANSPORTATION
Edmonton, Alberta, Canada
Senior Structural Engineering – Studio Lead
Heinere leads the structural engineering team, ensuring efficient and effective project execution. As a studio lead, Heinere guides, mentors, and supports team members, coordinates their work and assigns projects. Heinere manages projects from start to finish, participating in planning, coordinating with clients, and overseeing progress to meet standards and deadlines. As the Studio Lead, Heinere designs and analyzes structural systems, performs calculations, reviews drawings, and ensures compliance with codes and regulations. Heinere collaborates with architects, contractors, and other disciplines to integrate structural design with project components. Heinere holds a B.S. in Civil and Environmental degree from Utah State University, and a M.S. degree in Civil and Environmental Engineering from the University of Nevada Reno. He is professionally licensed as a Civil Engineer in Utah and Nevada, and is an active member of the Utah Structural Engineers Association, American Institute of Steel Construction, the American Society of Civil Engineers, and the International Code Council.HEINERE'S PORTFOLIO
Project highlights
Wylfa Marine Offshore Skimmer Wall • Wales • 2018 Final Design

Ottawa Light Rail • Ottawa, Ontario • 2017-2018 P3 Proposal
Engineering Group Supervisor – Led Infrastructures Structural Engineering and BIM design teams to produce a compliant technical design and support the development of our final bid and execution Primavera P6 schedule.
Structural engineering scope included 16 complex and individually unique multi-story rail stations, 4 maintenance facilities, and a modular bus operator facility. In addition to new construction, the station scope also included the review and assessment of 4 existing structures requiring selective demolition, renovation, and expansion. Station configurations included below grade (tunnel), at-grade, open trench, and
elevated.
BIM scope included the creation of full 3-dimensional models of all facilities, both new and existing structures, using Revit 2016. The models are used to support all drawing production and quantity turn over to estimating. I developed project specific templates and quantity schedules at the beginning of the job to ensure data uniformity across all models.

Gordie Howe International Bridge • Detroit, MI to Windsor, Ontario • 2017 P3 Proposal
Engineering Group Supervisor – Gordie Howe Bridge Proposal Responsible for all engineering, coordination, drawing production, BIM model development, and material quantities for the main cable-stay multi-span bridge foundations.
Led coordination between multiple consultants to develop the bridge global design, drawings, quantities, client presentations, compliance checklists, and execution schedule.

Edmonton Light Rail Transit • Edmonton, Alberta • 2017 Engineering and Construction Administration
Structural Project Coordinator – Responsible for the review of all structural package developments (buildings & bridges) and final review prior to submission to the City of Edmonton. Lead reviewer and coordinator of city comments towards structural packages. Lead and hosted discussions with construction, engineer of record, and City of Edmonton. Scope included rail transit stations, large cable-stay bridge, highway bridges, and multi-use rail buildings.


Pacific Northwest LNG Suspension Bridge • Lelu Island • British Columbia • Canada • 2016 Proposal

Pacific Northwest LNG Network Tied Arch • Lelu Island • British Columbia • Canada • 2016 Proposal
Lead Structural Engineer – 350 meter span network tied arch as an alternate to the suspension bridge. The full alternate was a series of 3 tied arches of roughly 350 meter spans in series continued by trestle to match the suspension bridge option. The offshore arches were supported by an assembly of piles and piers that supported either one or two bridge ends. The bridge is 23.5 meters wide, with 8 degree lean in each arch, chevron deck bracing, and 54 hangers per arch. I developed and optimized the network hanger geometry, lateral bracing configuration, arch skew angle, and box sections of arches and ties using AutoCAD, RAM Elements, and LARSA. Stitched plate box sections were used for the arches and ties allowing all connections throughout the bridge to be bolted. The box closed section and torsional properties allowed hangers to be offset from box centroid. This allows one hanger at each location reducing overall hanger connections. Furthermore, the network hanger geometry provides equal hanger-to-arch connection spacing yielding equally spaced splices along each arch, which was optimized for the available construction crane. All minor welding detailed to be performed in the shop. Also, I was heavily involved in the construction sequence, scheduling, and material takeoff for this alternate.

Katy High & Junior Schools • Katy, TX • Completed 2015
Engineer in responsible charge – Multi−story, composite steel framed, building which includes an auditorium, multiple gymnasiums, and a natatorium. Overseeing two in−house design teams split between the high school and junior high. Leading weekly on−line coordination meetings between Dallas and Houston offices via GoToMeeting allowing us to share computer screens to review Revit models. Reviewing structural models and calculations. Coordinating details with other disciplines.

First Choice Hospital • Broomfield, CO • Completed 2015
Engineer in responsible charge – Three story, composite steel framed, building with crawlspace supported on drilled straight shaft piers. This facility has a X−ray, CT, and four operating rooms. Detailed all aspects of this facility. Delegated and reviewed engineering tasks to EITs and coordinated the construction documents through a Revit technician. Organized a calculation package to submit to the city for review.

University of Dallas College of Business • Dallas, TX • Completed 2015
Engineer in responsible charge – Three story, composite steel framed, building with crawlspace. This site has extensive change in grade elevation requiring twelve foot tall retaining walls. Interior crawlspace is composite steel while exterior suspended ground floor is cast−in−place concrete construction. Coordinated and reviewed all detailing and engineering. Managed and delegated tasks to in−house design team.

El Reno Elementary Safe Rooms • El Reno, OK • Completed 2014
Engineer in responsible charge – Five safe rooms between five EL Reno elementary schools designed for tornado wind loads per FEMA 361 and ICC 500. Each structure is cast−in−place concrete, below grade, facilities with mat foundations. This site is seismic design category D which called for special concrete detailing. The exterior walls were designed to withstand large hydrostatic pressures.

Data Center • Lebanon, OH • Completed 2013
Engineer in responsible charge – Existing warehouse renovation with large new mechanical yard adjacent to existing. The existing building was tiltwall with steel joist and metal deck roof. Multiple new roof top units placed, tiltwall openings saw cut, and interior pipe racks designed. Generator pads, chiller support frames, and twenty foot tall screen walls designed for the mechanical yard. Existing drawings and existing conditions were investigated. Lead the team in analysis and detailing.

Duke Bridges Office Building • Frisco, TX • Completed 2013
Engineer in responsible charge – Four story, tiltwall office building. Designed and detailed all aspects of this project. The ground floor is slab−on−grade and upper floors are composite steel. Tiltwalls are 9 1/4 inches thick, supported on drilled straight shaft piers. Tiltwall panel size was coordinated with the contractor picking limitations. Panel design was done in RAM Elements while steel design was done in RAM structural system. Construction documents were complete in Revit Structure.

Park Hill Medical Office & ASC • Fort Worth, TX • Completed 2013
Engineer in responsible charge – Three story, composite steel, pier supported facility with slab−on−grade. Main entry is a round two clear−story steel moment frame designed in RAM Elements. The main building is braced with steel x−bracing. Designed and detailed all aspects of this facility. Performed a great deal of modeling in Revit. Managed the RAM/Revit link as revisions were made throughout the project.

Richardson Recreation Center • Richardson, TX • Completed 2012

Laredo Recreation Center • Laredo, TX • Completed 2011
This facility includes a spread footing foundation, slab-on-grade, steel framing, curved glulam beams, masonry shear walls, and steel x-braces. Designed and detailed all structural elements in this structure. Oversaw the production of the Revit model and contract documents through managing and scheduling our production staff. Coordinated changes in the design team’s Revit models throughout the development and design phases using the “copy monitor” features of Revit.

Rockwall County Courthouse • Rockwall, TX • Completed 2010
Designed the pier foundation and grade beams by hand. Designed the pan joist floor
systems and steel roof using Ram Steel and Ram Concrete. Built a finite element
model for the 34 foot dome using Ram Elements. Resolved lateral forces from wind
loads on the dome by a combination of moment frames and steel compression rings.
Produced all construction documents in Revit Structure. Designed custom Revit families to meet the coordination needs of the architect and owner.

Grand Prairie Activity Center • Grand Prairie, TX • Completed 2008
Built 3-D model in Revit Structure and exported a structural steel selection set into Ram Structural System to analyze the building and create a link for Building Information Modeling(BIM) purposes. Coordinated with the Architectural and Mechanical Revit models to eliminate and prevent conflicts. Designed, detailed, and modeled all major aspects of this facility, including steel trusses, slab on void, masonry shear walls, piers, and a concrete pool. Reviewed all submittals and answered most requests for information.

Wiley G. Thomas Coliseum • Haltom City, TX • Completed 2007












