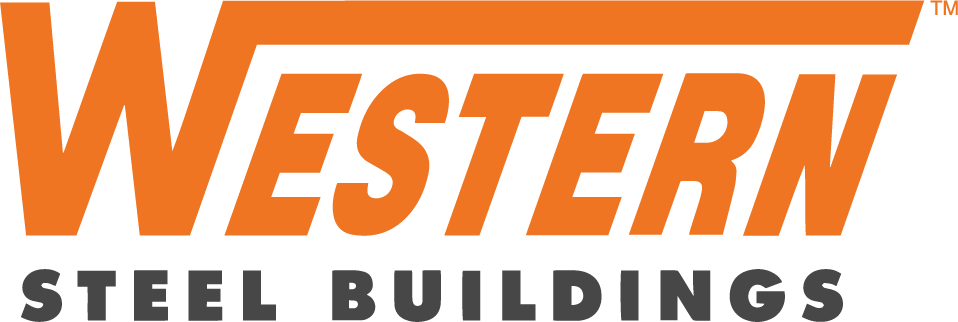HILO, HAWAI’I
Completed in 2018, Big Island Grown has adapted environmentally sustainable business practices, utilizing solar on the roof and hydroelectric to power the facility. These sustainable practices helped them achieve a net zero-energy footprint! This attractive and sleek two-story structure measures 100’x175’x32’. Big Island Grown worked with the team at Western Steel in the preliminary phase to incorporate a variety of features such as a mezzanine level, solar array, and insulated metal panels. The integration of a full footprint mezzanine brings the square footage to 35,000. Take a peak inside in the video below!
PROJECT DETAILS:
- 35,500 Square Feet
- 100’ x 175’ x 32’ Gable Building
- Full Mezzanine Joist and Decking
- Insulated Metal Panel Roof & Wall System
- 1:12 Roof Slope
SOLAR
Metal buildings tend to have a low roof pitch and significant surface area, this makes them ideal for solar panels and retrofit solar additions. An investment in solar will return 10-15% a year for the life of the system. Choose solar to reduce power costs through renewable energy and decrease your carbon footprint.
INSULATED METAL PANELS
IMPs are ideal for cultivation facilities and provide several advantages over concrete, fiberglass, and drywall. Benefits include a weather-tight thermal envelope, superior energy efficiency, anti-microbial properties, and a non-porous washable surface.
“Nestled between the mountain and the sea, our 35,000 square foot, purpose-built production facility uses innovative techniques and technology to provide premium and sustainable, indoor-grown crop for our community. Using clean room protocol, climate control technology and strategic construction allows us to grow our craft without the use of herbicides, pesticides or fungicides.”
-Dylan Shropshire, Chief Executive Officer of Big Island Grown
Project Spotlight
Project Spotlight: Commercial Storage Buildings
Western Steel offers custom-engineered steel building systems for versatile commercial storage solutions
Project Spotlight: Novae Manufacturing Facility
Novae’s New Facility by Western Steel Buildings in Collaboration with Michael Kinder and Sons Construction.
Challenges in Steel Building Construction & How to Overcome
Common challenges in steel building construction include costs, delays, and permitting. Learn how to overcome these issues for a smooth project.
Project Spotlight: Heber Hangars
Western Steel designed and delivered nine aviation hangars at Heber Valley Airport, serving diverse functions from aircraft storage to multifaceted operations.
Cost-Effective Option for Fiberglass Blanket Insulation
Boost energy efficiency and cut costs with fiberglass insulation for metal buildings—offering superior durability, temperature control, and long-term savings.
Prefab Metal Buildings – Popular for Industrial Warehouses, Municiple Buildings, Office Spaces, & More.
Prefab metal buildings offer fast, efficient, and scalable solutions for industrial expansion, combining durability, cost savings, and flexibility to meet the demands of modern businesses.

