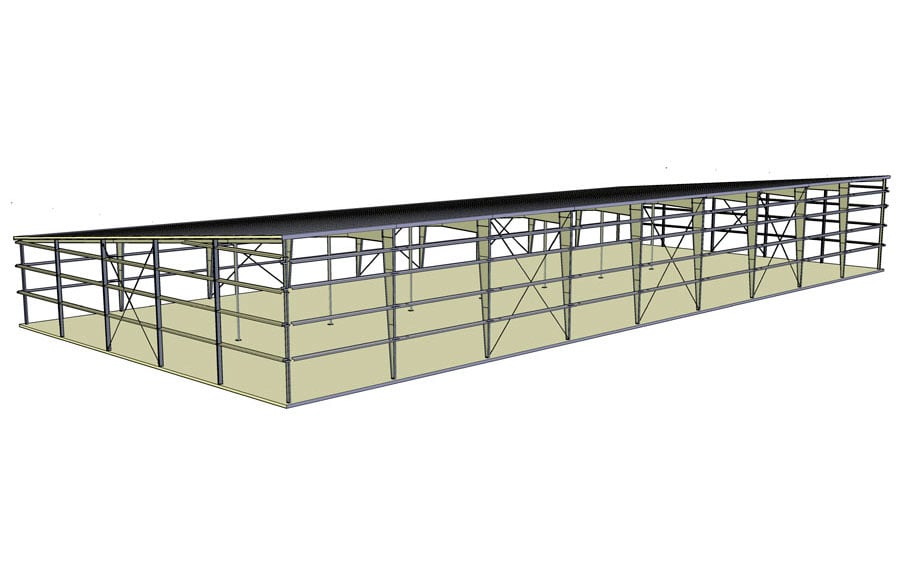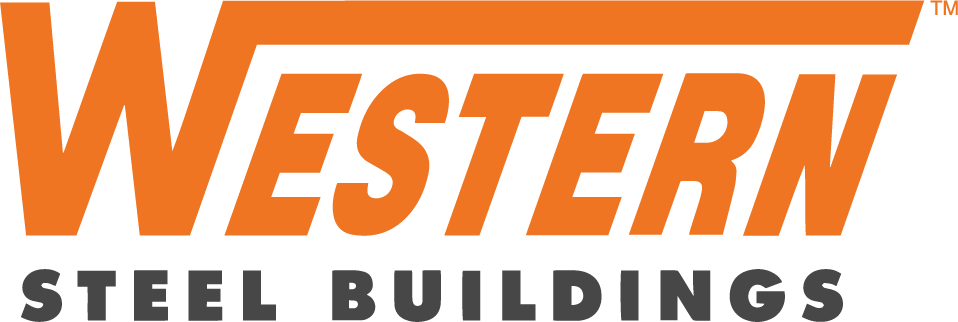FLEXIBLE DESIGNS
With a variety of framing systems, we will Value-Engineer a design to meet your specific requirements with the overall cost in mind. At Western, we understand design flexibility is crucial to the success of a project. We can produce a standard box design, or provide a completely custom prefab structure with parapet walls, attachment buildings, concrete or insulated panel.
DURABLE BUILDINGS
Western Steel structures last longer than traditional construction methods. Steel is not susceptible to mold, termites or wood rot. Our buildings can be designed to withstand hurricane force winds up to 180 mph. We can engineer our structures for the most extreme conditions such as heavy snow, high winds, or intense seismic activity. The structural members can be hot-dip galvanized for the ultimate protection from rust.
NATURALLY GREENER BUILDINGS
As much as 90% of the steel that is used in our fabrication process is recycled steel. Our buildings are engineered to make them easy to insulate, with tighter fittings around doors and windows allowing for lower operating costs. Pre-engineered steel buildings mean less construction waste, overall a much better choice for the environment.
COST-EFFECTIVE
Our prefab buildings can save on design, construction, and maintenance costs. Western buildings bolt-together on the job site, allowing faster install times that are streamlined.
FIRE-RESISTANT
Steel has a melting point of approx. 2,500 degrees. This makes it one of the best fire-resistant materials to use in new construction.
Western Steel Buildings
Clear Span

Column-free interiors provide unobstructed space. Ideal for equestrian arenas, sports arenas, aviation hangars, retail space, manufacturing facilities, and more.
Multi-Span

Lean-to




