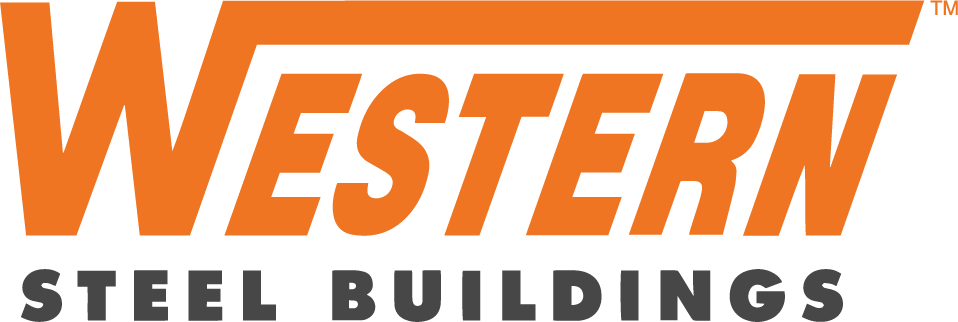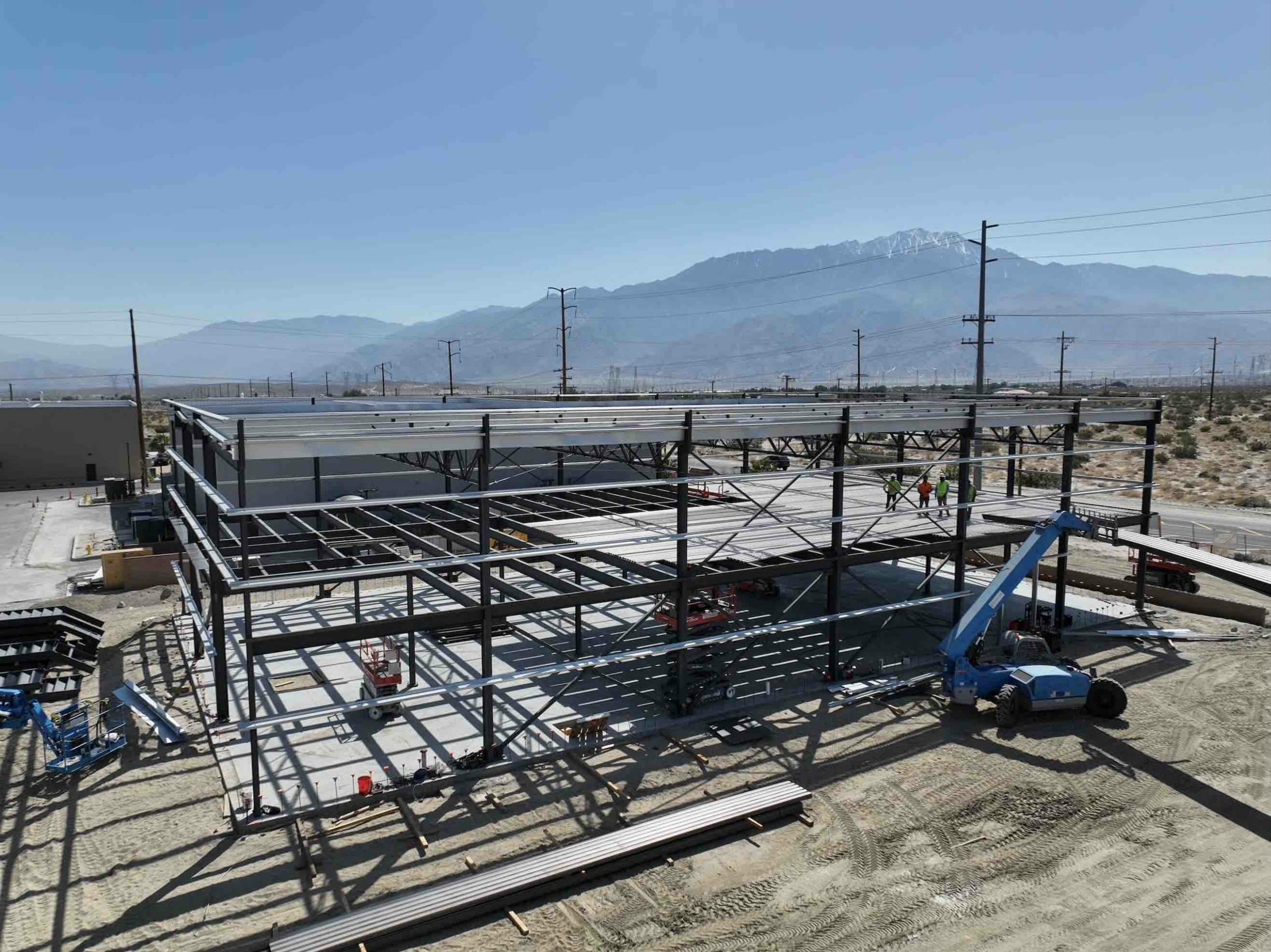STEEL DISTRIBUTION CENTERS & WAREHOUSES
Value-added Construction Solutions for Distribution and Fulfillment Centers
Our Solutioncentric™ building packages for distribution and fulfillment centers are designed to meet the needs of modern logistics operations, which require large areas of open space and flexible architectural design. These large facilities range in size from 200,000 to 1 million square feet. They consist of state-of-the-art technology and a variety of building types and sizes to support processing orders. Conventional construction methods such as concrete tilt-up for this type of structure are outdated. Our Western Steel building systems bring incredible cost and time savings to our clients.
Our Solutioncentric™ building packages for distribution and fulfillment centers combine the Long Span System, Pre-engineered Secondary Members and Insulated Metal Panels for unparalleled benefits.
The Western Steel Long Span System is the ideal framing solution for projects requiring large areas of space with an open floor design, delivering uninterrupted space while allowing for ample architectural design flexibility. Our Long Span System utilizes open web trusses, delivering roof support and shortening the installation time for mechanical and electrical systems. Compatible with multiple wall and roofing systems, this system provides additional flexibility in construction design. Long Span is also perfectly suited for manufacturing, distribution and large retail applications.
The single-source design, fabrication and schedule streamlines the building design and installation process. Additionally, Long Span purlins are bolted to the rafter rather than welded, requiring less installation labor than bar joists. Horizontal bridging is attached with self-drilling screws instead of welding as with a typical bar joist. Bolting also allows the installers to connect materials together on the ground and lift in sections during installation. This produces substantial labor cost savings, improves on-site safety and assembly speed.
FEATURES
• Offered in bays up to 70 feet
• Bolted end seat attachments
• Stable and easy clip attachment
• Stiffer and lighter than a traditional bar joist
• Less bridging than a traditional bar joist
• Fabricated from light-gauge cold-rolled steel
• Compatible with a variety of roof & wall systems
BENEFITS
• Cost savings from faster assembly & precise installation
• Fewer footings and interior columns
• Easy to handle, maneuver and erect
• Panels attached using self-drilling screws (no field welding required)
• Ideal for manufacturing, warehouse, distribution & large retail applications
• Interfaces with load-bearing masonry or tilt-wall construction
• Open web truss secondary framing, delivers roof support and
• Open web truss shortens the installation of mechanical & electrical systems
- Mining
- Crane Buildings
- Industrial Warehouses
- Manufacturing
- Equipment Storage
- Distribution Facilities
- Welding Shops
Bulk Distribution Warehouses
Bulk distribution warehouses are ideal for tenants that specialize in logistics and distribution that need to ship goods to businesses or consumers. These structures usually have less square footage dedicated to an office area with the rest dedicated to warehouse space. They often have less need for parking areas than other types of industrial buildings, because there are usually fewer employees working in these spaces and minimal customer traffic. It’s important to note that the parking needs of a warehouse or distribution center will depend on a variety of factors, including the size of the building, the number of employees, and the types of vehicles used to transport goods.
Location is crucial for logistics and distribution companies when selecting property because most of their business is done by freight. Because of this, these buildings are usually located on or near major interstates and thoroughfares in order to make it easily accessible for semi-triucks and allows for direct connection to other major cities.
Our Western Steel structures are well-suited for highly specialized applications such as manufacturing, cold storage and data centers. While most steel industrial structures, from distribution facilities to warehouses, may have their similarities, it’s important to note the differences when investing in a new build.




