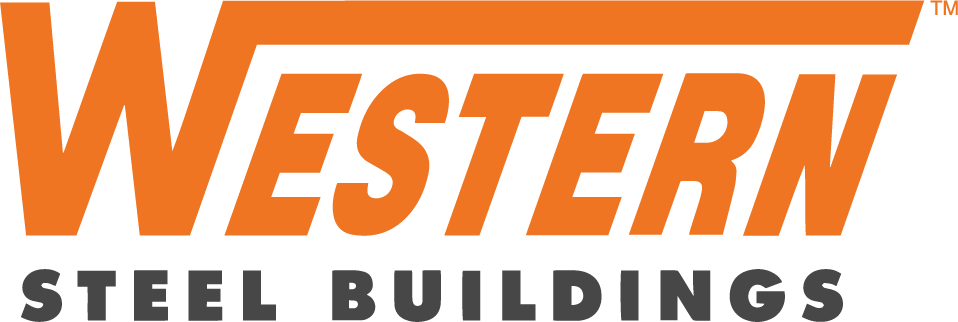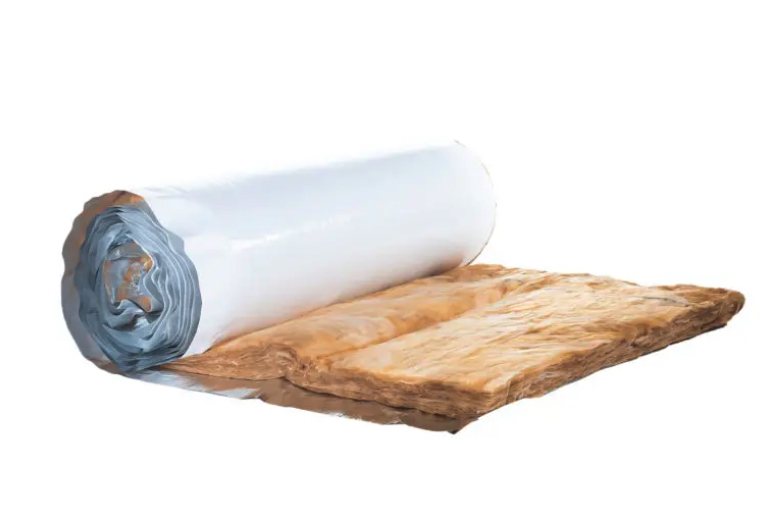
Metal Building Accessories
From insulation and vents to overhangs, flashing, and more. Western Steel Buildings offers a variety of customized accessories.
Common Nicknames: MBI (Metal Building Insulation), Roll insulation, Batt Insulation, Bag and Sag or Cavity Fill. Fiberglass blanket insulation is used to insulate metal buildings in the roof purlins or purlin cavity, as well as between the girts and the wall panel or in the girt cavity. Learn More
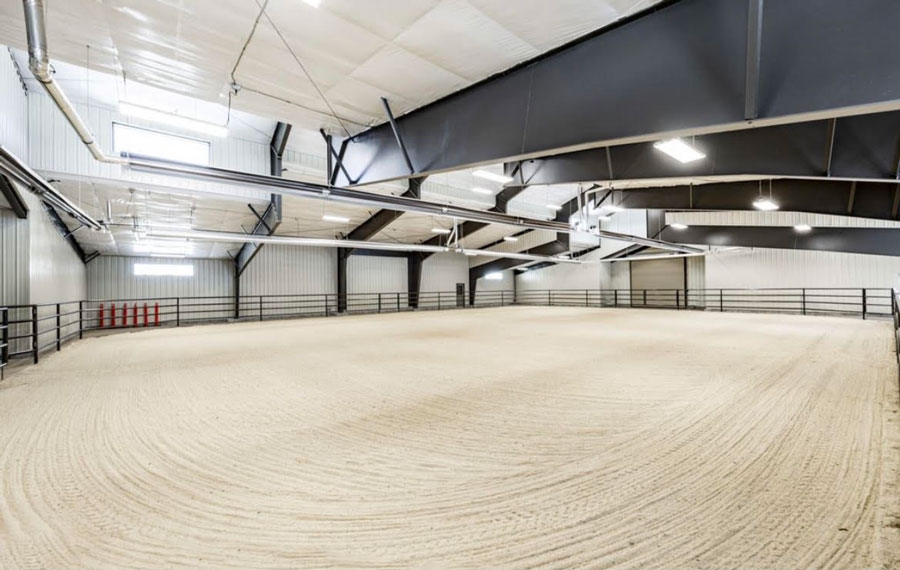
Liner Panel

Louvres

Man Or Walk Doors
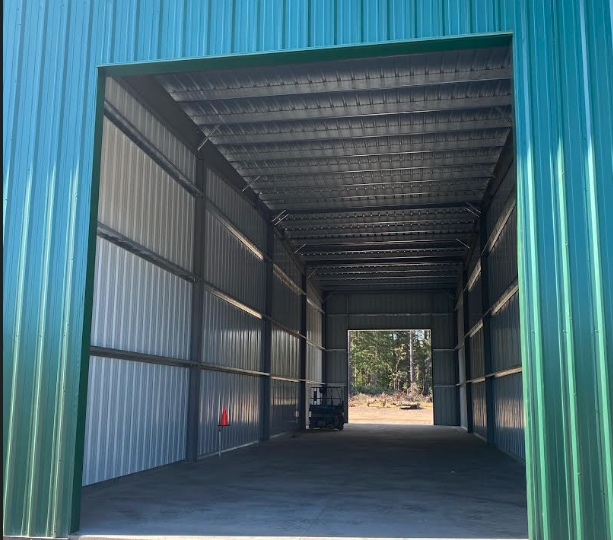
Roll Up Doors
We can provide roll up doors, however our providers do not install or service them. It is a far better solution for clients to source their roll up doors locally.

Ridge Vent

Low Profile Ridge Vent

Windows

Valley Gutters
Metal Building Structural Options

Attachment Buildings
An Attachment is a building which will attach to any other building in the project. An attachment can be a Lean-to, single slope or gabled building. Attachments can be made Endwall-to-Endwall, Sidewall-to-Sidewall, Endwall-to-Sidewall or Sidewall-to-Endwall. The frames of an attachment that is a lean-to must line up with the columns lines of the building to which it attaches. Any other building type can attach to another building anywhere along the wall to which it attaches.

Bridge Crane

Canopies & Overhangs
Both overhangs and canopies are shown in the building pictures above. Overhangs are available from 6” to 25’0” without additional support depending on the manufacturer, most factories are limited to a 5’0” projection. They change the profile of the building to add aesthetic value. They can be added to one side up to all four. Canopies are longer extensions that require support, they are typically 8’10”-12’0”.

Dormers
A dormer is a roof structure, often containing a window that projects vertically from a sloping roof. Dormers are commonly used to increase space or allow more natural interior light. The dormer shown above is utilized over the entryway of the Gateway building. We can incorporate many different styles of dormers into our steel building systems.

Framed Openings

Facades

Galvanized Frames

Hangar Doors
We work with a variety of hangar door manufacturers and will help determine the best fit for your steel hangar. Options for hangar door systems include sliding, bi-fold, hydraulic and more.

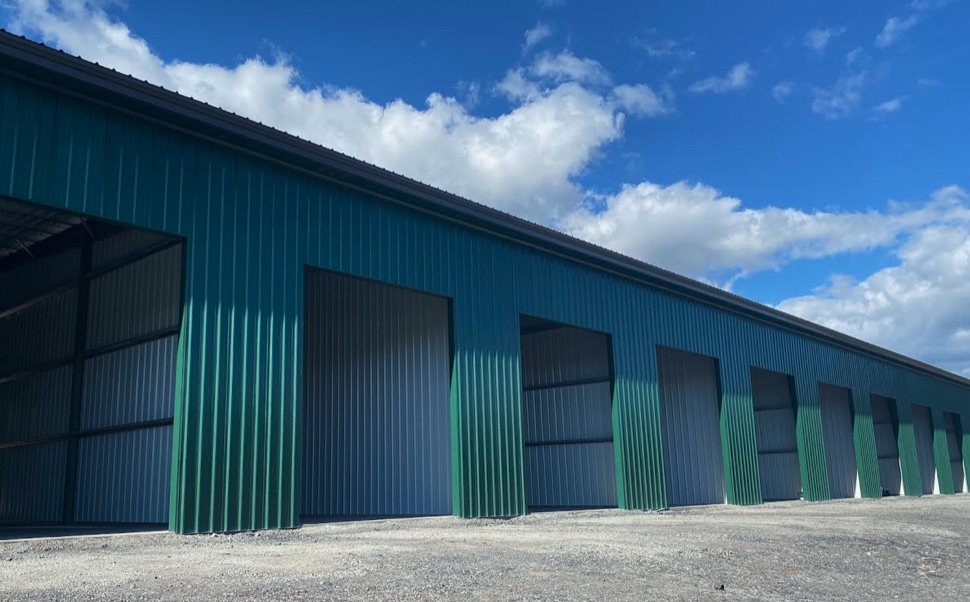
Partition Walls

Parapet Walls
A parapet is a barrier which is an extension of the wall at the edge of a roof, terrace, balcony, walkway, or other structure. Typically buildings with parapet walls will require valley gutters.
