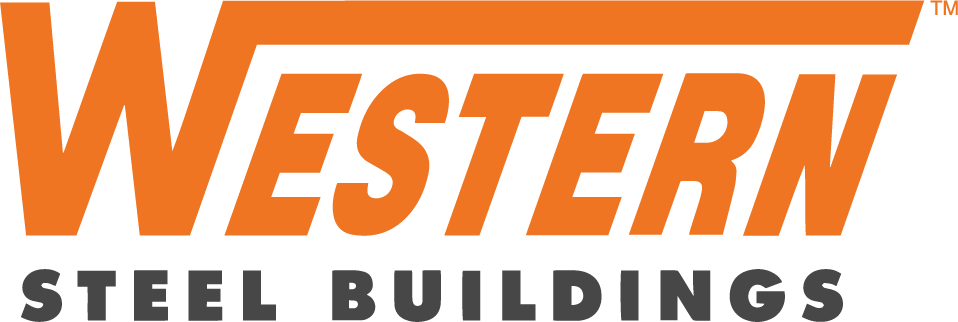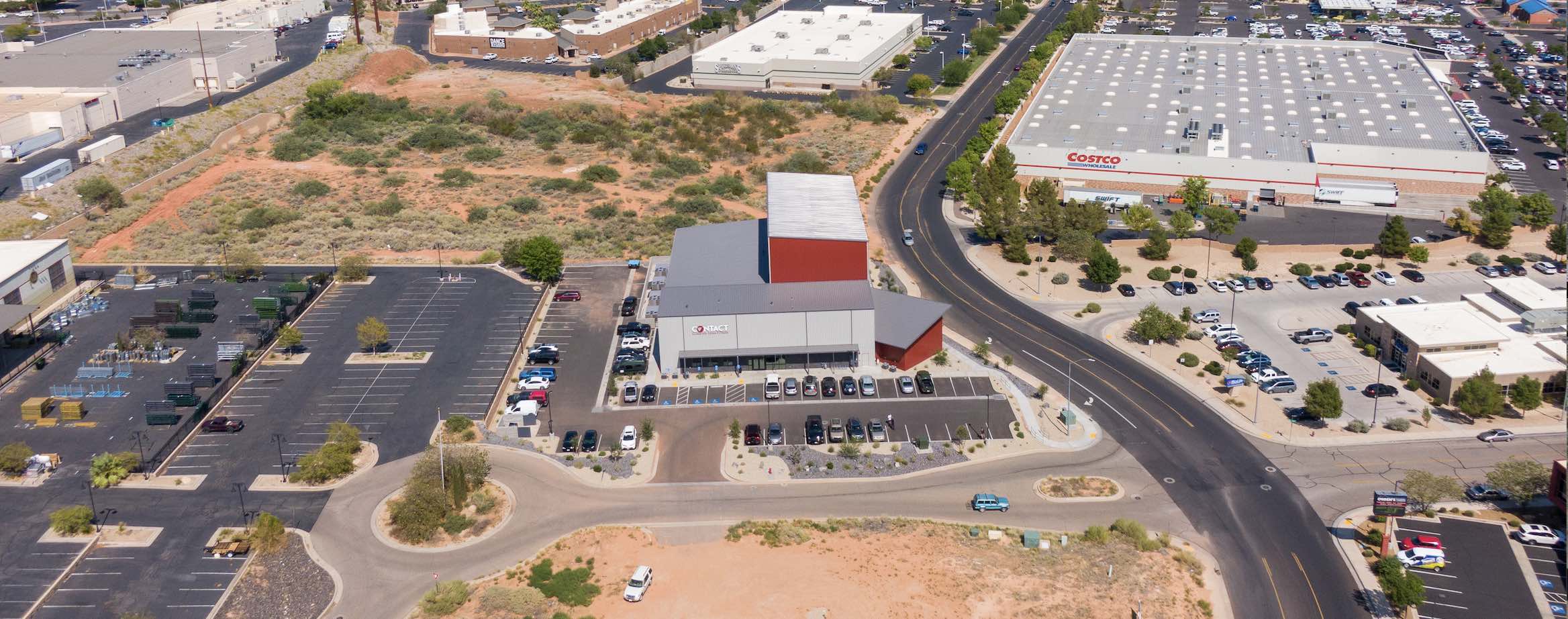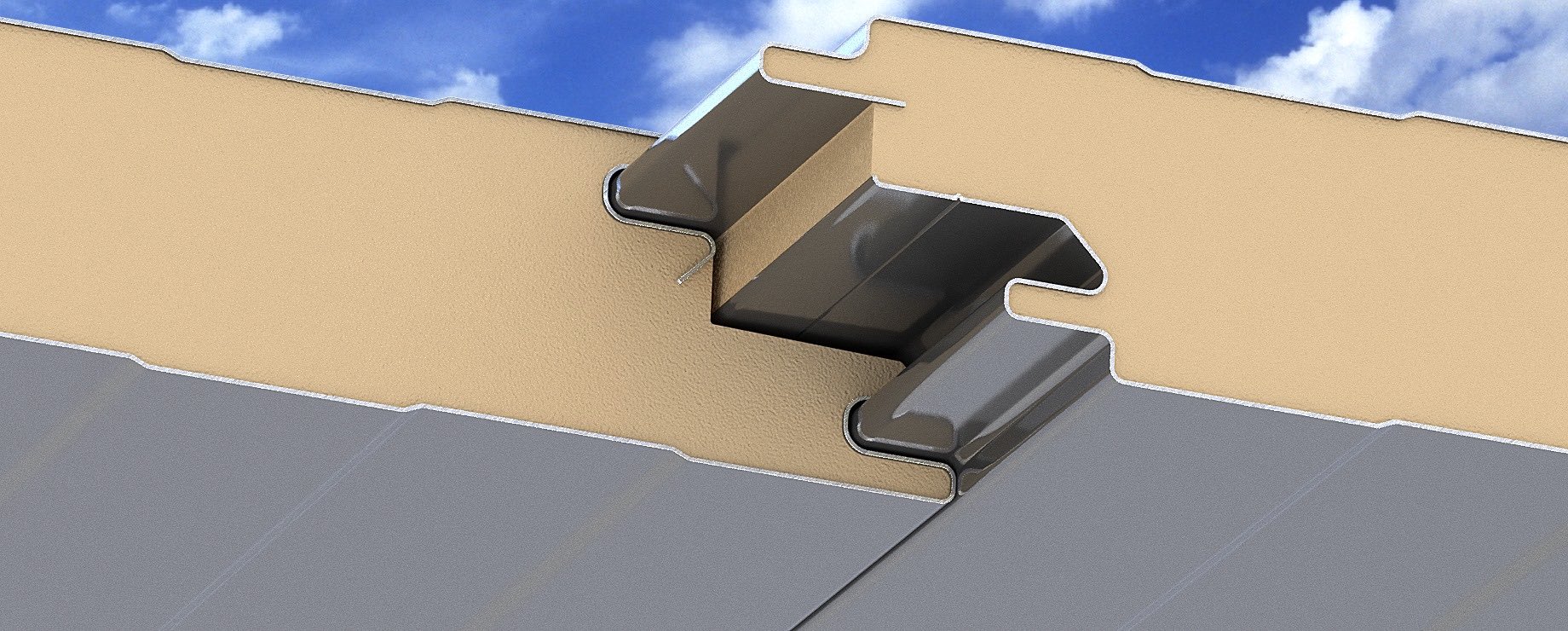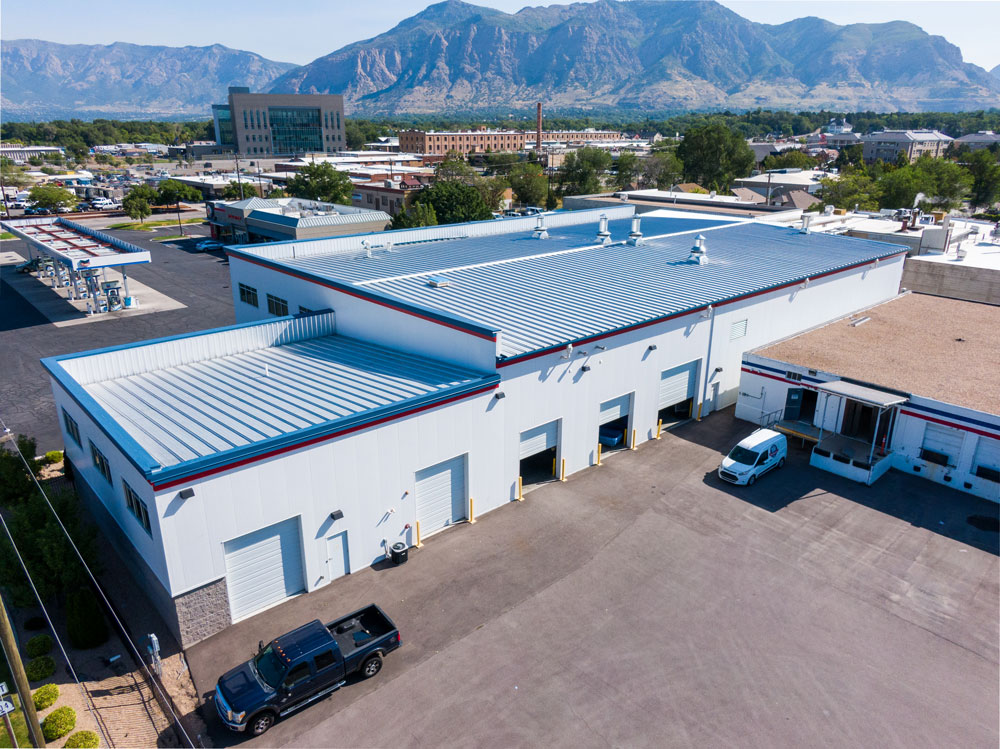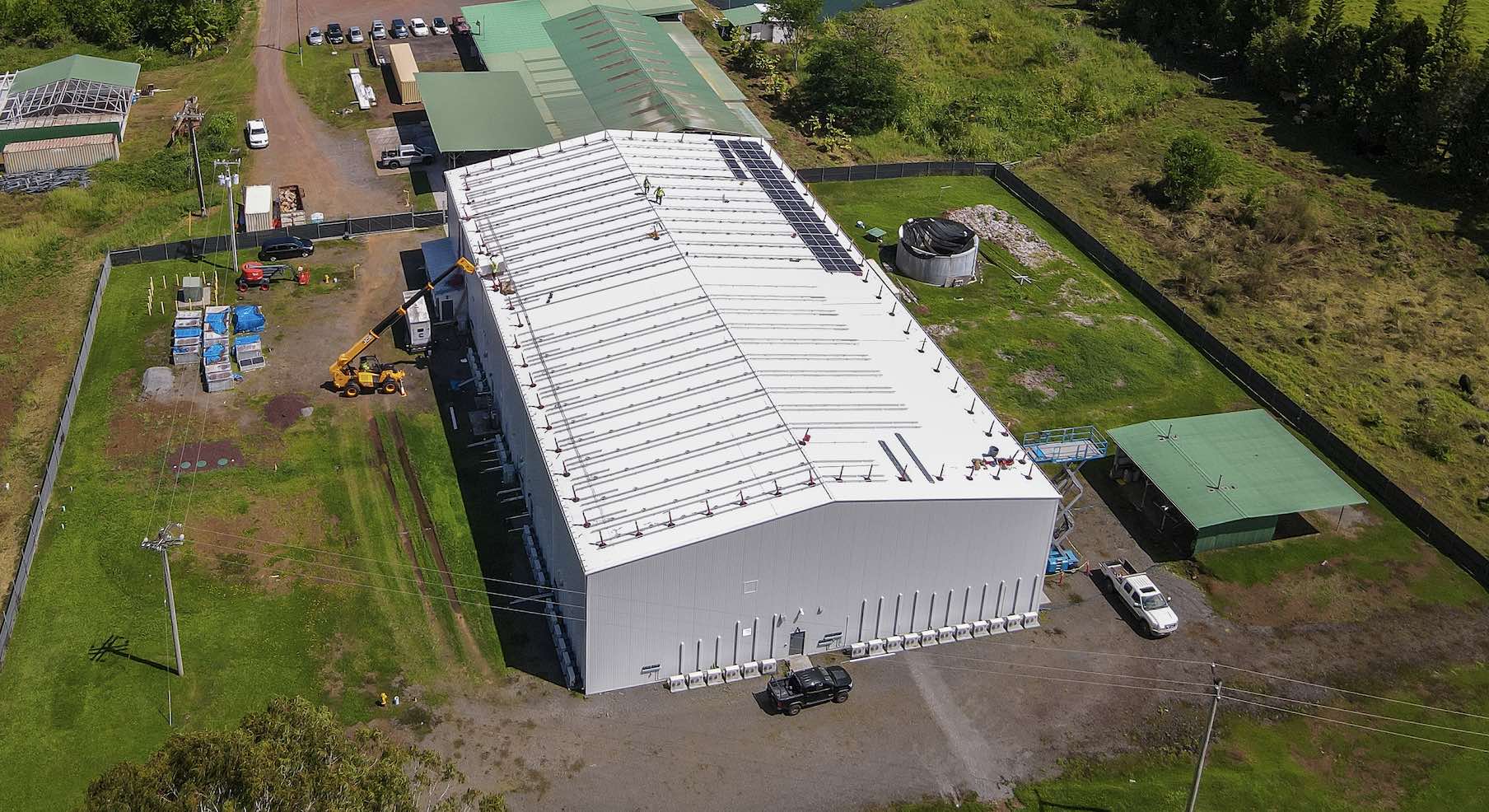Steel Building Solutions
At Western Steel we provide a range of steel building solutions for low to mid-rise new construction projects.
We specialize in the design and fabrication of various building types including pre-engineered, conventional, hybrid, and concrete tilt-up steel buildings. Our efficient, cost-effective building solutions significantly reduce project timelines and expenses. Each steel building type provides long-term value and minimal maintenance requirements, ensuring a durable and lasting investment for our clients. We blend innovation, expertise, and quality assurance to deliver exceptional buildings.
Our Steel Building Types: Structural Pre-Engineered Concrete Tilt-Up
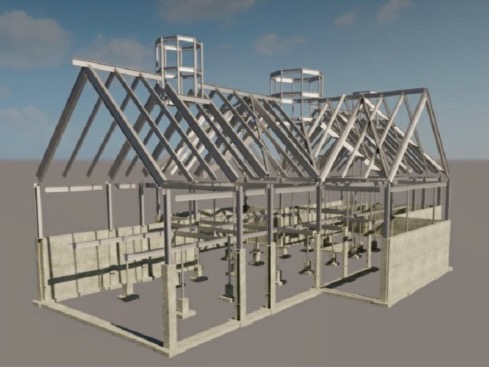
Conventional Steel Buildings
Our Structural Engineering team streamlines each aspect of structural steel building, from design analysis to material procurement, ensuring customer satisfaction and guaranteed on-time delivery.
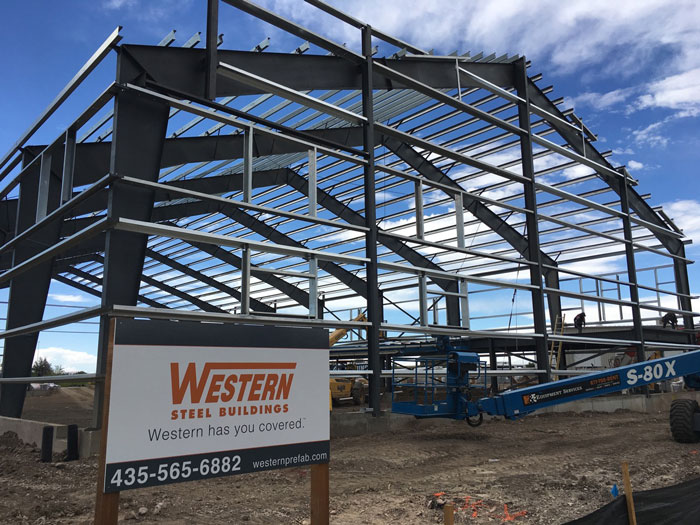
Pre-Engineered
Metal Buildings
Also known as pre-eng, this type of building system consists of precision-designed components fabricated to spec at the factory. The factory-cut, ready-to-assemble parts are then shipped to the site, speeding up the construction process.

Concrete Tilt-Up
Steel Buildings
Discover the strength and versatility of our cutting-edge steel building solutions paired with the concrete tilt-up constructions. Merging the best of both worlds, we deliver unparalleled durability, design flexibility, and cost efficiency.
Areas We Serve
Our fully-integrated team of Structural Engineers, Detailers, Account Managers, and Estimators provides our clients with optimal resources for timely and cost-effective steel building solutions. This streamlined organizational structure enables us to respond quickly and complete projects within tight timeframes, ensuring timely and cost-effective results that meet even the most critical project needs.
- States
- States
Services Include:
Building Design & Analysis
Structural Engineering
Geotechnical Engineering
Project Management
Material Procurement
Construction Support
Building Solutions Include:
Pre-Engineered Metal Buildings (PEMB)
Conventional Steel Buildings
Hybrid Steel Buildings
Concrete Tilt-Up Steel Buildings
Services Include:
Building Design & Analysis
Structural Engineering
Geotechnical Engineering
Project Management
Material Procurement
Construction Support
Building Solutions Include:
Pre-Engineered Metal Buildings (PEMB)
Conventional Steel Buildings
Hybrid Steel Buildings
Concrete Tilt-Up Steel Buildings
Why Choose Western Steel?
At Western Steel, we create practical and aesthetic steel buildings that blend form and function. Western Steel Designs, our Engineering Division employs advanced BIM modeling software to analyze and design our diverse range of steel building solutions. We proudly showcase the capabilities of our pre-engineered, conventional, hybrid, and concrete tilt-up steel buildings, emphasizing design flexibility, sustainable materials, and optimal performance.

Unleashing the Steel Buildings of the Future
Technology is revolutionizing architecture, enabling architects to design and construct buildings in unprecedented ways. We are pushing boundaries and allowing for new aesthetic experiences. Our team utilizes innovative technology to disrupt traditional construction methods like concrete tilt or brick and mortar, achieving greater design flexibility than previously thought possible.

Pre-construction Services
Western's pre-construction services include researching building codes and regulations, determining load requirements, and identifying potential risks. Western's Engineering team ensures steel components fabricated for the project meet design and safety standards for the construction site.In addition, we consider the project costs and timeline creating a detailed budget for materials and other related expenses.
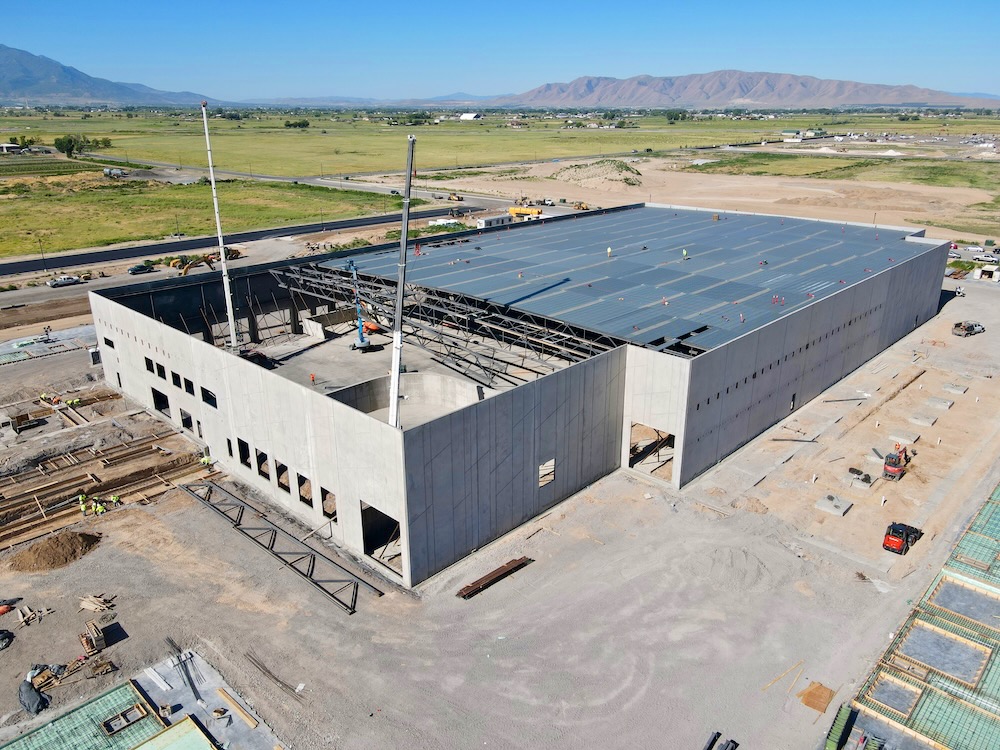
Material Procurement & Logistics
Guaranteed on-time delivery, superior customer service, extensive design options and excellent supply chain management have made Western Steel the smart choice for low to mid-rise, new construction projects. With multiple factory affiliates throughout North America and a proven logistics team specializing in motor and ocean freight, we are your source for steel buildings in North America and beyond.
Pre-Eng & Hybrid Steel
Solutions
Ideal for low-rise, large & complex steel building projects.
Structural Steel
Solutions
Ideal for mid-rise, large & complex steel building projects.
Western Steel's
Pre-Eng & Hybrid Solutions 14 to 18 weeks Until Delivery

Week 1
Project Discovery
Discuss Goals
Estimating
Building Order
Guaranteed Price Lock
Engage Material Supplies

Week 2
Design Approvals
Design Approvals
Schedule Fabrication
Set Delivery Date

Week 3
Engineering Begins
Engineering Begins
Engineer Stamped Plans Deliverable in 2 to 4 weeks

Weeks 4 to 6
Permitting & Bids
Receive Engineer Stamped Plans
Utilize Plans for Permitting (by Client) Utilize Plans for Builder Bids (by Client)

Weeks 7 to 14
Building Fabrication
Material Procurement & Fabrication Complete Site Work (by Builder)
Design & Install Foundation (by Builder)

Weeks 14 to 18
Steel Building System Delivery
Building System Delivery
Inventory Materials (by Builder) Stage Materials (by Builder)
Steel Installation Begins (by Builder)
FAQs
Pre-engineered metal buildings (known as PEMBs and also referred to as Steel Buildings) are building systems with components pre-fabricated at the factory that are designed to be assembled quickly and efficiently at the construction site. These buildings consist of steel components engineered to fit together precisely as a building system since each component is pre-cut and pre-drilled at the factory to exact specifications, ensuring a streamlined construction process.Western Steel offers a full range of building solutions for low to mid-rise, new construction projects. Our solutions include pre-engineered metal buildings (PEMBs), conventional or structural steel systems, and hybrid buildings. Our extensive structural engineering expertise on various commercial and industrial projects allows us to create structural solutions efficiently, economically, and flexibly. We use the latest design techniques and BIM software to engineer structures with efficiency and economy while maintaining the architectural direction. The design process begins with thoroughly understanding the client’s needs and goals. We then value-engineer each project based on functional requirements, budget constraints, and aesthetic preferences. Once we discover these factors, we develop a conceptual design to meet our client’s objectives.
Pre-engineered steel buildings offer exceptional customization options to meet specific design requirements precisely. These buildings can be tailored in size, shape, layout, and aesthetic preferences. Choices abound for doors, windows, insulation, roofing, and exterior finishes, including incorporating exterior insulated metal panels.
Insulated metal panels provide excellent thermal insulation properties, regulating the building’s temperature and enhancing energy efficiency. Specifically designed for installation on the exterior of steel buildings, these panels ensure a comfortable interior environment with enhanced insulation capabilities.
The roof style of pre-engineered steel buildings is also customizable, with options like clerestory, monitor, and gambrel roof lines, allowing for design versatility and architectural variety as seen in these completed projects.
Interior mezzanines are commonly integrated into pre-engineered steel buildings, creating additional usable space. These mezzanines can be customized for diverse purposes such as storage, offices, or workspaces, offering flexibility per specific requirements.
Thanks to their extensive customization options, pre-engineered steel buildings offer a versatile and adaptable solution, including exterior insulated metal panels, interior mezzanines, and customizable roof styles.
Pre-engineered steel buildings offer several benefits, such as cost-effectiveness, durability, and versatility. They are typically less expensive than traditional construction methods, require less maintenance, and can be customized to suit various applications, including warehouses, factories, offices, etc.
The construction time for a pre-engineered steel building depends on various factors, including the size and complexity of the structure. However, one of the key advantages of these buildings is their faster construction time compared to conventional buildings. Generally, smaller steel buildings can be erected in weeks, while larger projects may take a few months.
Yes, pre-engineered steel buildings can be designed to be energy-efficient. They offer excellent insulation options to minimize heat transfer, reducing heating and cooling costs. Additionally, natural lighting, ventilation systems, and energy-efficient fixtures can be incorporated into the building’s design to enhance energy efficiency further.
Yes, pre-engineered steel buildings are suitable for a wide range of climates. Steel is a durable material that can withstand various weather conditions, including high winds, heavy snow loads, and seismic activity. With proper insulation and ventilation systems, these buildings can provide a comfortable interior environment in both hot and cold climates.
