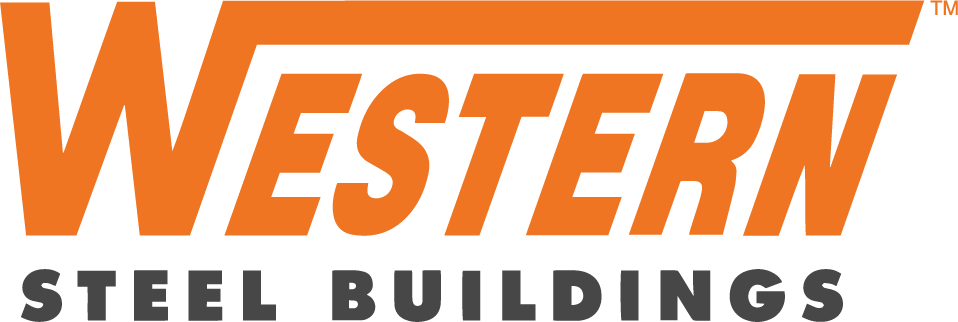Project Discovery
Design & Pricing
Building Order
Engineering
Fabrication & Delivery Prep
Delivery & Install
Celebrate
Initial Contact
It’s time to start planning your new building project. Western is here to help make things as simple as possible. The first step is to begin communication with your Account Manager. Your Account Manager will be your single point of contact on your first call through delivery. This process provides an optimal level of accountability and a clear advantage to working with Western! During the first conversation, we will discuss your goals for the project and answer any questions. This is a great time to provide any drawings or photos that would be useful to us when putting together a cost. We will discuss the dimensions, clear height, walk doors, windows, garage doors, insulation, and other architectural features. Your Account Manager will provide input to ensure we are value-engineering the structure, and it is part of our SolutionCentric™ process. It’s time to start planning your new building project. Western is here to help make things as simple as possible. The first step is to begin communication with your Account Manager. Your Account Manager will be your main point of contact from your first call through delivery. This is a key advantage of working with Western! During the first conversation, we will discuss your goals for the project and answer any questions. This is a great time to provide any drawings or photos that would be useful to us when putting together a cost. We will discuss the dimensions, clear height, walk doors, windows, garage doors, insulation, and other architectural features.
Initial Contact
It’s time to start planning your new building project. Western is here to help make things as simple as possible. The first step is to begin communication with your Account Manager. Your Account Manager will be your single point of contact on your first call through delivery. This process provides an optimal level of accountability and a clear advantage to working with Western! During the first conversation, we will discuss your goals for the project and answer any questions. This is a great time to provide any drawings or photos that would be useful to us when putting together a cost. We will discuss the dimensions, clear height, walk doors, windows, garage doors, insulation, and other architectural features. Your Account Manager will provide input to ensure we are value-engineering the structure, and it is part of our SolutionCentric™ process. It’s time to start planning your new building project. Western is here to help make things as simple as possible. The first step is to begin communication with your Account Manager. Your Account Manager will be your main point of contact from your first call through delivery. This is a key advantage of working with Western! During the first conversation, we will discuss your goals for the project and answer any questions. This is a great time to provide any drawings or photos that would be useful to us when putting together a cost. We will discuss the dimensions, clear height, walk doors, windows, garage doors, insulation, and other architectural features.
Design & Pricing
Once your Account Manager understands what you’re looking for, they will then take the information discussed and begin designing and pricing your structure. Once complete, your Account Manager will send you a rendering of the design, pricing, and optional accessories. At this time, we can make any necessary changes to the layout and finalize the design.

Discuss Goals
Design Concepts
Schematic Drawings
Initial Contact

Discuss Goals
Design Concepts
Schematic Drawings

Design & Pricing

Building Order
Engineering
Fabrication & Delivery Prep
Delivery & Install
Celebrate
Building Order
Once the design has been finalized and approved, we will proceed with a Building Order. During this phase, your Account Manager will provide you with an agreement defining our work scope. The work scope is a crucial step in our process to ensure we deliver precisely what our customers expect. As part of our SolutionCentric™ commitment, we will lock the cost of your building package and provide you with a guaranteed on-time delivery date.
Engineering
Once the design has been finalized, it’s time to get started on your engineered drawings. Western provides structural drawings stamped by an engineer that is licensed in your state. Once these drawings are complete, you will use them to design the foundation and work on any necessary permitting. This is also a great time to begin looking for a builder. Having these drawings completed allows a builder to bid on the project accurately. While Western can help find a builder, reaching out to as many local companies as possible is always a good practice to ensure you get the best cost and confidence in your selection.
Fabrication & Delivery Prep
After you release us for engineering, we will put your building in the fabrication schedule. The time between your drawings being completed and the fabrication of your structure allows you to finalize all other engineering, pull permits, complete site work, and pour your concrete. The more you have completed before the building arrives, the faster the construction process will be.
Delivery & Install
When we have completed the fabrication of your materials, we will coordinate the delivery with you or your builder. Once the building has arrived on site and offloaded, your builder will inventory the materials to ensure all building materials have been received. From there, they can begin construction. We will assist with any questions or obstacles you may encounter. Western is dedicated to providing outstanding service to you and your builder from start to finish.
Celebrate
When the building has been completed, we would love to meet you, visit your job site, and celebrate a successful project completion. This allows us to build personal relationships with our clients and take photos of your building. Many of our completed project photos end up on our website and help inspire future customers on their building plans.



