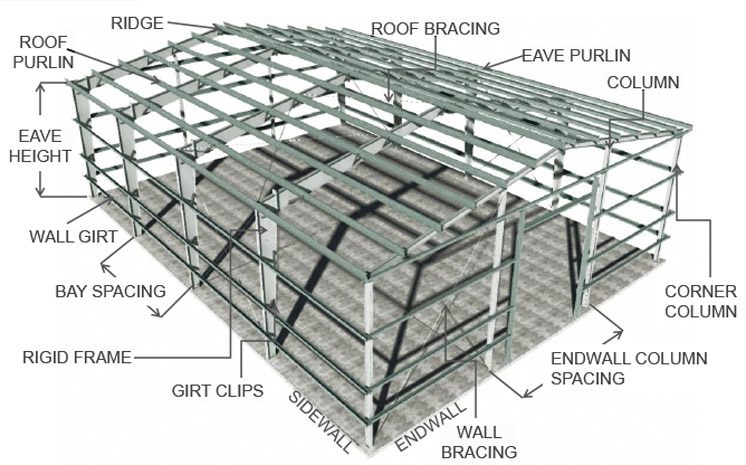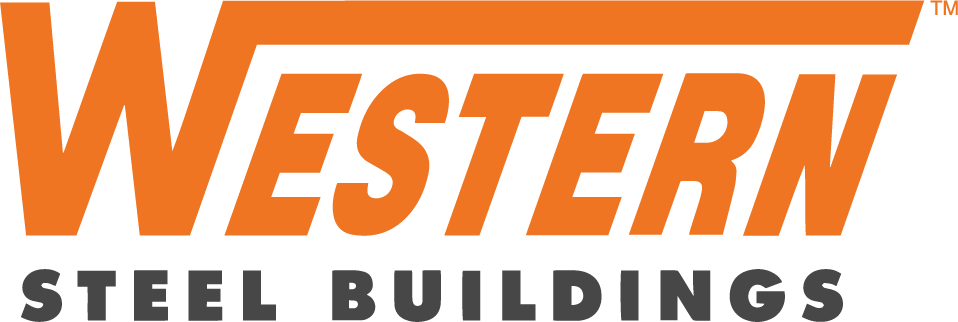Pre-Engineered Steel Building System

Pre-engineered Steel Building Diagram
Bay Spacing – Each space or interval between the rigid frames.
Sidewall Column – Main member used in vertical support position to transfer loads from main purlins or rafters into the foundation.
Eave Height – Vertical dimensions from finished floor to eave.
Eave Purlin – Structural member located at the eave of a building that supports roof and wall paneling and may transfer bracing loads to frames.
Endwall – Exterior wall that is parallel to the interior rigid frame.
Endwall Column – Vertical member located at the endwall of a building that supports the girts.
Girt – Horizontal structural member that is attached to sidewall or endwall columns to support paneling.
Girt Clips – Connection clips used to attach the back side of a panel to a structural beam.
Ridge – Horizontal line formed by opposing sloping sides of a roof running parallel with the building length. Generally the highest point of building without parapet walls.
Rigid Frame – Structural frame consisting of members joined together with moment connections to render the frame stable with respect to the design loads, without the need for bracing in its plane.
Roof Purlin – Horizontal structural member that supports roof covering.
Sidewall – Exterior wall that is perpendicular to the frames of a steel building system.
Primary Framing Options for Pre-Engineered Steel Building Systems
Primary frames are designed for full bay loading and span the width of a building. For the pre-engineered systems these primary members are typically I-beams. Frame systems include clear-span, multi-span and lean-to frames in tapered or straight format. Each steel frame system is custom engineered to meet specifications and local building codes.
Tapered Frames vs. Straight Frames: The tapered frame is generally used in column free applications from 40’ to 250’. The straight column rigid frame is designed for maximum efficiency of interior space. Building widths up to 250’ are available with the option of straight columns instead of tapered columns. Lean-to structures are also available for future expansion or additional space if the original main structure had been designed to support the additional load of a lean-to.
Crane Buildings: Crane buildings are complex PEMB or hybrid structural building systems consisting of the crane with trolley and hoist, crane rails, and crane runway beams, structural supports, stops and bumpers.

Gable Clear Span Primary Frame

Single Slope Clear Span Frame

Multi-span Primary frames

Lean-To Primary frames
Bracing Systems

Rod Bracing

Portal Bracing
Flange/Cable Bracing
Structural members that attach purlins, girts, and eave struts to primary structural members. They are used to prevent the main frame from twisting or buckling laterally under the load. Flange braces can also be very useful as an erection aid to align the purlins and eave struts. Purlin bracing is an angle that connects the bottom flange of adjoining purlins to prevent purlin roll.





