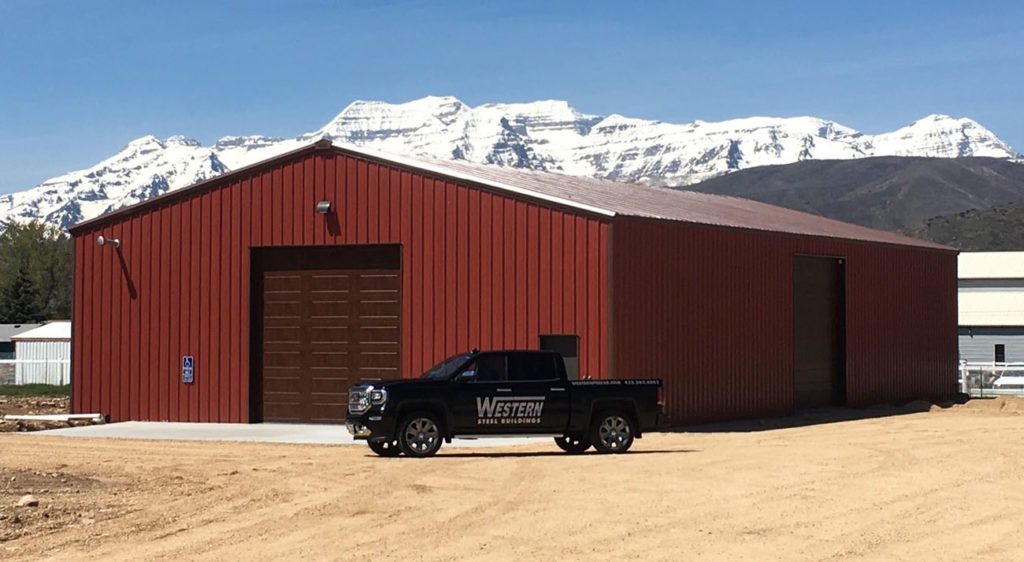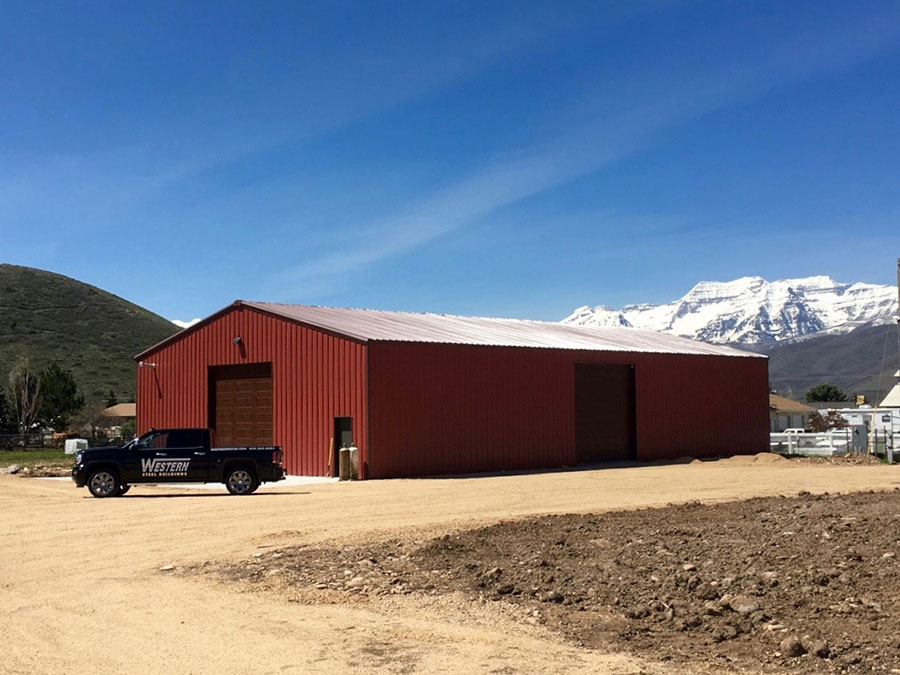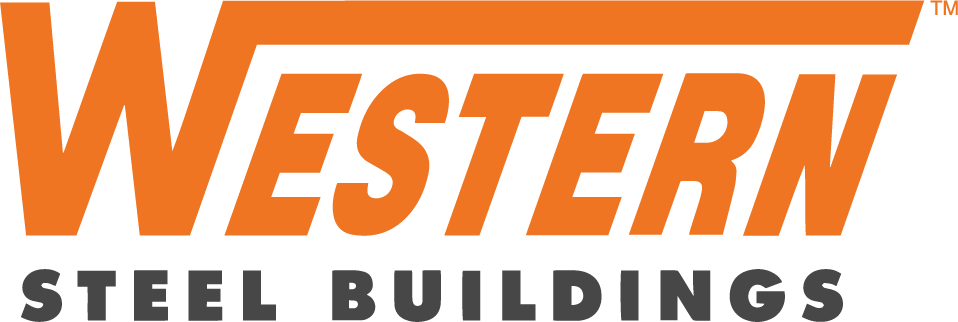Read on for more information on custom metal building systems from Western Steel Buildings.

Steel Storage Building| Custom Garage Door
50′ x 90′ x 16′
Charleston, Utah
This steel storage facility may look industrialized on the exterior yet, the interior has quite the different look. Filled with trendy gifts and clothing, this structure headquarters of Contagious Botique. The owner of the shop, Lisa approached us at Western Steel Buildings, expressing her need for a larger space to accommodate her growing internet based fashion boutique. In a short amount of time we were able to design, fabricate and deliver the structure she needed to succeed.
PROJECT DETAILS:
- End Use: Steel Storage Facility
- Size: 50’x90’x16′
- Frame Type: Tapered
- System: Pre-Engineered Steel, Rigid Clear Span
- Colors: Koko Brown and Rustic Red
- Square Feet: 4,500 SF
- Special Features: 6″ Insulated Panels , 3/12 Roof Slope


Project Spotlight
Project Spotlight: Heber Gateway Plaza
Explore how Western Steel brought to life the Gateway Office Center, showcasing innovative design in a pre-engineered metal building.
Project Spotlight: Model Linen
Insulated Metal Panels (IMPs) for steel building envelopes have made them a leading choice for architects and designers
Project Spotlight: Dutch Goat Auctions Distribution Facility
These large facilities consist of state-of-the-art technology and a variety of building types and sizes to support processing orders. Conventional construction methods such as tilt or structural steel are outdated for this type of structure. At Western Steel Buildings, our building systems bring our clients incredible cost and time savings.
Project Spotlight: Bob O’Link Golf Club
Western Steel specializes in delivering building solutions for comprehensive construction projects, including commercial storage buildings.
Project Spotlight: The Sandbar’s New Recreational Facility
Utah’s premier indoor/outdoor beach volleyball facility, boasting five indoor courts and a 2,550 square foot mezzanine for spectators and refreshments.
Everything You Need to Know About Steel Building Construction
Pre-engineered metal buildings are revolutionizing commercial construction with faster build times, cost savings, and sustainability.
