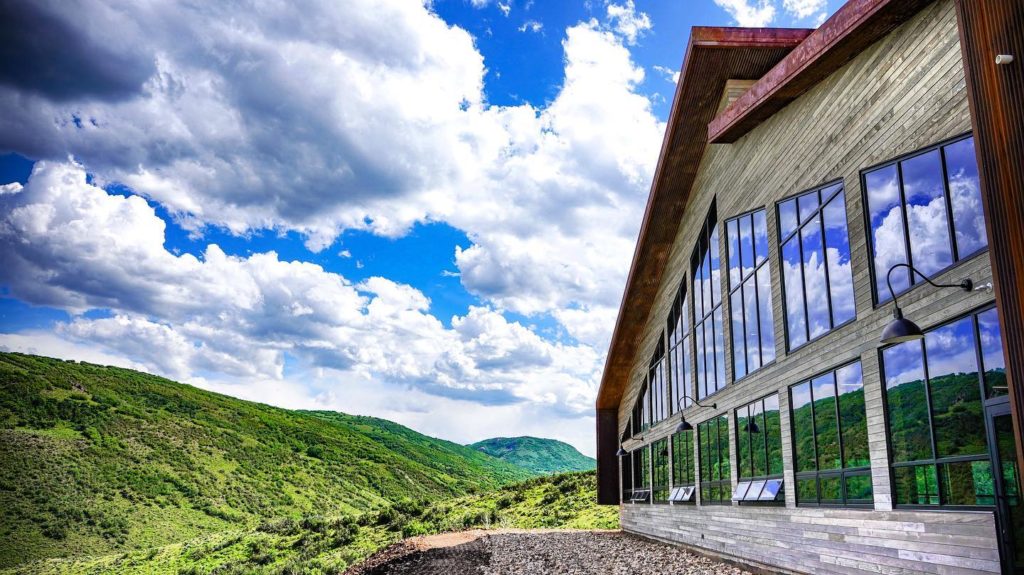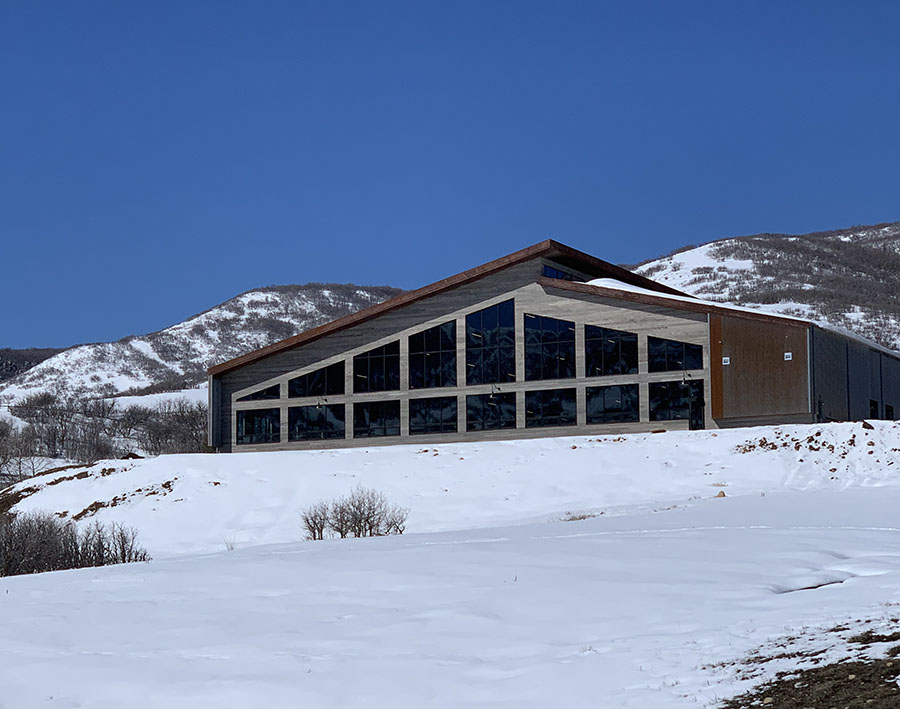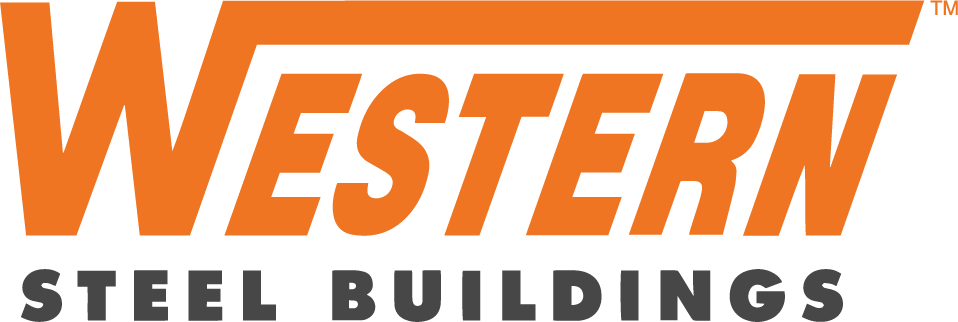Custom Building Systems

The Blue Sky Equestrian Center is the latest addition to the world class resort at the Blue Sky Ranch property. It’s a state of the art Luxury Ranch, that is owned and operated by the well known Auberge Resorts. Nestled between the Wasatch and Unitas Mountains, this structure soaks in all of the best views that Summit County, Utah has to offer. The arena includes a riding area, guest lounge, horse and track stalls, storage space and restrooms.
The Design
When designing an indoor riding arena it’s crucial to maintain the integrity of the clear large space in order for it to remain functional. That’s why we chose to design this building with a clear span frame. Clear span leaves the entire interior free of posts, leaving the entirety of the internal space wide open and ready for riding.
To add an element of ambient light to the structure, clerestory windows were placed at the adjoining roofs. Clerestory windows are placed high up as part of the roof, allowing light to filter in completely illuminating the space. It’s a nice complementin addition to the expansive glazing in the front and rear of the building, which allow direct sunlight to enter in to the arena.
AJC Architects perfected the aesthetics of the building with design details including, barn wood siding and unfinished raw corrugated metal siding. These customizable aspects gave the arena a rustic charm to match Blue Sky Lodge’s ambiance.
Western Steel Buildings Flexible Design
PROJECT DETAILS:
- End Use: Indoor Riding Arena
- Size: 140x240x21
- Frame Type: Clear Span
- System: Pre-Engineered, Rigid
- Color: Corten Metal Panel
- Square Feet: 33,000 SF
- Special Features: Structural Clerestory

Project Spotlight
How to Choose Steel Building Contractors in Your Area
Discover how to choose the right steel building contractor near you. Build smarter with expert guidance from Western Steel Buildings!
5 Key Advantages of Choosing Conventional Steel for Large-Scale Projects
Discover how to design and build efficient, cost-effective commercial steel structures with Western Steel’s SolutionCentric approach. Explore in details!
Steel Storage Buildings: The Perfect Solution for Your Storage Needs
Discover durable and cost-effective steel storage buildings. Customize your space with our small steel shed solutions. Get a free quote today!
Project Spotlight: Bob O’Link Golf Club
Western Steel specializes in delivering building solutions for comprehensive construction projects, including commercial storage buildings.
Project Spotlight: Heber Hangars
Western Steel designed and delivered nine aviation hangars at Heber Valley Airport, serving diverse functions from aircraft storage to multifaceted operations.
Project Spotlight: Flex Office Space
Western Steel Buildings completed pre-engineered flex office spaces with customizable units for businesses needing combined warehouse and office areas.
