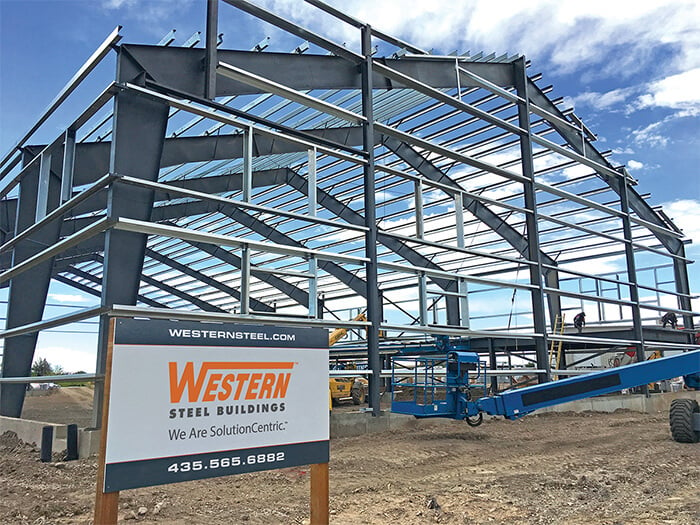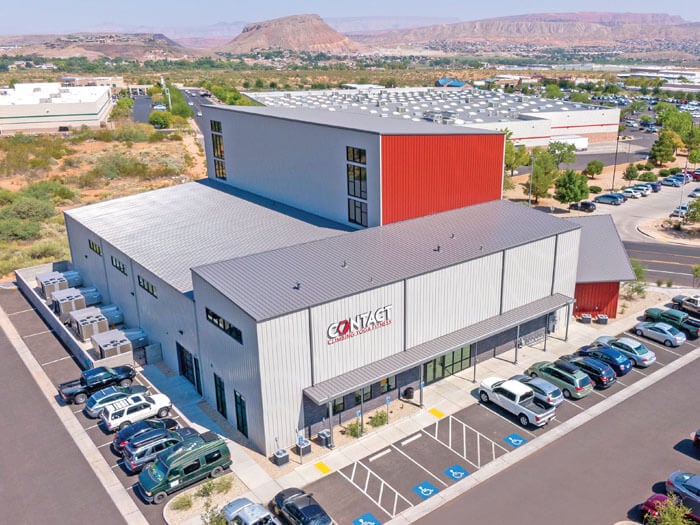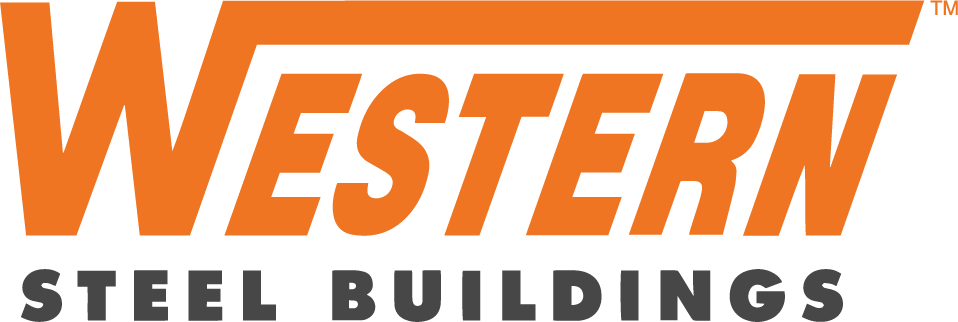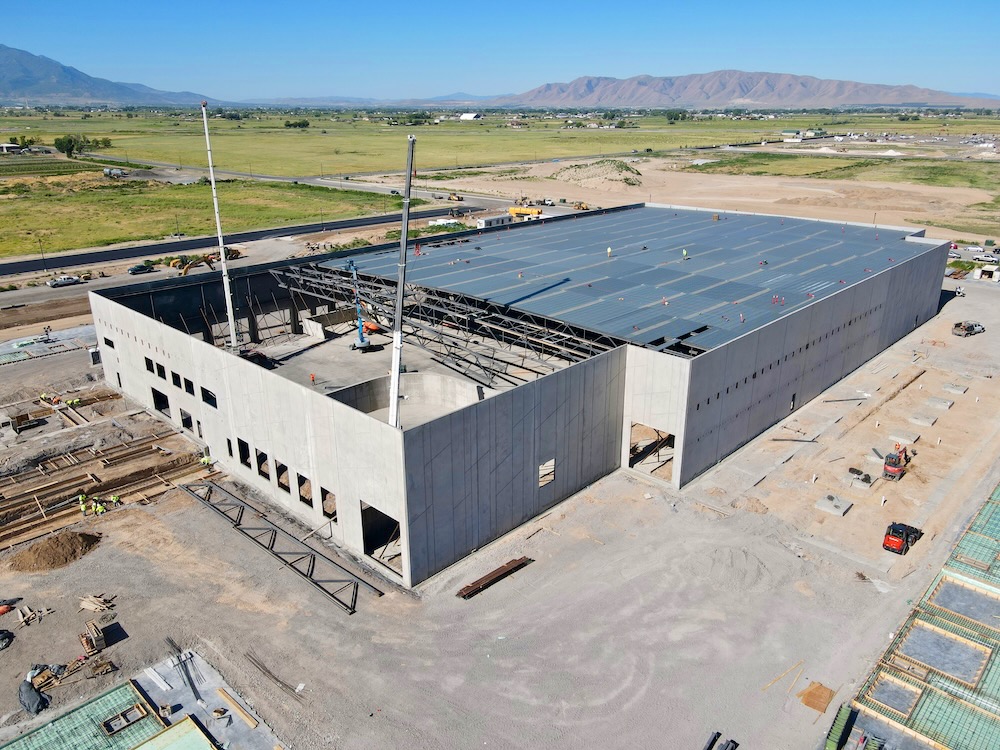Achieve Superior Results with Our Cutting-Edge Steel and Concrete Tilt-Up Construction
Key Advantages of Steel, Concrete, and Hybrid Construction
Steel Building Advantages:
- Durability: Steel buildings are known for their long-lasting resilience against various elements, ensuring your structure’s longevity.
- Flexibility in Design: With steel, we can create both traditional and modern designs tailored to your unique requirements.
- Energy Efficiency: Our steel structures are designed with insulation in mind, ensuring an energy-efficient building, leading to cost savings in the long run.
Concrete Tilt-Up Advantages:
- Quick Construction: Tilt-up concrete panels are poured and cured on site, which accelerates the construction process significantly.
- Cost-effective: By using locally sourced materials and streamlined construction methods, tilt-up construction often proves to be a cost-efficient choice.
- Thermal Mass Benefits: Concrete’s inherent thermal mass reduces temperature fluctuations inside the building, contributing to consistent internal climates and energy savings.
Combining Steel & Concrete:
Marrying the flexibility and resilience of steel with the sheer strength and efficiency of tilt-up concrete, our hybrid construction method offers:
- Superior Load-Bearing Capacity
- Versatile Architectural Options
- Faster Construction Times
- Long-term Cost Savings
Why Should You Use Western Steel?
Our expert team at Western Steel Buildings ensures that every project benefits from cost-effective construction methods, superior load-bearing capacity, and long-term durability. Whether you’re planning a commercial facility, warehouse, or industrial space, our solutions provide faster construction timelines and reduced operational costs without compromising quality. Let us bring your vision to life with our innovative approach to steel and concrete tilt-up construction.
Our Steel Building Types Conventional Pre-Engineered Hybrid Concrete Tilt-Up

Pre-Engineered
Metal Buildings
Also known as pre-eng, this type of building system consists of precision-designed components fabricated to spec at the factory. The factory-cut, ready-to-assemble parts are then shipped to the site, speeding up the construction process.

Hybrid
Steel Buildings
As the name implies, hybrid steel construction combines both pre-engineered and conventional methods to meet the client’s needs. Western Steel provides some of the most comprehensive SolutionCentric™ hybrid structures in the country, tailored to each client’s unique requirements.

Conventional Structural Steel Buildings
Our Structural Engineering team streamlines each aspect of structural steel building, from design analysis to material procurement, ensuring customer satisfaction and guaranteed on-time delivery.

Concrete Tilt-Up
Steel Buildings
Discover the strength and versatility of our cutting-edge steel building solutions paired with the concrete tilt-up constructions. Merging the best of both worlds, we deliver unparalleled durability, design flexibility, and cost efficiency.
Project Spotlight
Project Spotlight: Park City Rain Gutter
Park City Rain Gutter chose Western Steel Buildings for a quick, energy-efficient, and customizable expansion using Insulated Metal Panels.
Project Spotlight: Dutch Goat Auctions Distribution Facility
These large facilities consist of state-of-the-art technology and a variety of building types and sizes to support processing orders. Conventional construction methods such as tilt or structural steel are outdated for this type of structure. At Western Steel Buildings, our building systems bring our clients incredible cost and time savings.
Project Spotlight: Heber Gateway Plaza
Explore how Western Steel brought to life the Gateway Office Center, showcasing innovative design in a pre-engineered metal building.
Project Spotlight: Contagious Boutique’s Storage Facility
Western Steel transformed an industrial-looking steel storage facility into a stylish headquarters for Contagious Boutique.
Project Spotlight: Mendocino Brewing Company
A state-of-the-art brewery and tap room crafted by Western Steel, showcasing advanced steel building solutions and meticulous design.
Project Spotlight: Feliz Creek Cellars
Your Source for Steel Building Distribution Centers.
Questions from our Customers:
What is concrete tilt-up construction, and what are its benefits?
Concrete tilt-up construction involves casting concrete panels on-site, which are then tilted into place to form the building’s walls. This method offers cost efficiency through reduced labor and material use, faster construction times, and high durability. The concrete panels also provide fire resistance and thermal insulation, while their design flexibility allows for customizable aesthetics and functionality.
How does structural framing integrate with concrete tilt-up construction?
In concrete tilt-up construction, structural framing—often using steel—supports the internal framework and roof, such as metal roof panels. After the concrete panels are placed, the structural framing provides additional support, creating a robust and stable building that enhances the overall strength and longevity of the structure.
What are the benefits of combining concrete tilt-up with steel framing?
Combining concrete tilt-up with steel framing offers enhanced durability, faster construction times, superior load-bearing capacity, and long-term cost savings by integrating the strengths of both materials.
How do I choose the right type of steel building for my project?
Choosing the right steel building depends on factors such as your budget, building size, intended use, design preferences, and site conditions. Our experts can help assess your needs and recommend the best solution.
Do you offer project consultation services?
Yes! Simply fill out our Contact Us Form, and our team will review your project specifications. We’ll then reach out to discuss your needs and provide you with a detailed quote.

