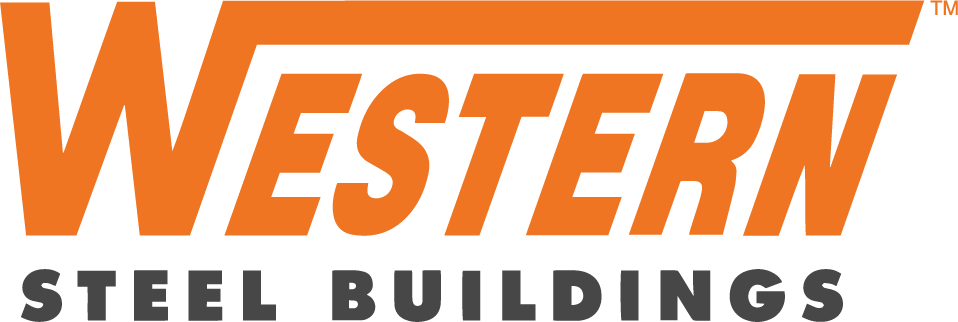
At Western, we understand design flexibility is crucial to the success of a project. When the late Ivan Broman of Broman Architects approached us regarding his plans for the Gateway Office Center in Heber City, he wasn’t sure if we would be able to replicate it with a pre-engineered metal building. However, we were up for the challenge, and truly feel that if Ivan could see it today, he would be proud. Symmetry is the foundation of Ivan’s designs, and they all sing with the harmony of a proportionate, flowing structure. For the Gateway office building, the dormer sits center and establishes a grand entrance. The exterior is a mix of insulated metal panels, wood and brick. The 60’x180’x30’ structure is complete with a standing seam roof system.
PROJECT DETAILS:
- End Use: Office Plaza
- Size: 60’x180x30′
- Exterior: Wood Panels, Brick and metal panels
- Frame Type: Straight 3 Plate
- System: Pre-Engineered Steel, Rigid Clear Span
- Special Features: Mezzanine, Dormer

Why Choose Western Steel?
At Western Steel your possibilities for prefab are endless. Whether you’re looking for a traditional or modern style, Western has you covered. With optional building features such as dormers, mezzanines, parapet walls or roof vents we make sure your building is designed to your needs. Once your design is approved, the components are fabricated to spec at the factory and delivered to your job site as a bolt-together building system. This process contributes to a faster installation time and saves on cost expenses when compared to other construction methods. Our buildings are hot-dip galvanized and fabricated utilizing 100% domestic steel, providing you with a long lasting durable structure. When you’re ready to start your next project our value-engineer trained Project Managers are ready to help! CONTACT OUR TEAM TODAY.
Project Spotlight
Project Spotlight: Blue Sky Ranch Riding Arena
Explore Western Steel’s state-of-the-art indoor riding arena at the Blue Sky Equestrian Center, blending elegant design with functionality.
Steel vs. Traditional Materials: Which is Better for Warehouse and Distribution Center Construction?
Compare steel, concrete, and wood for warehouse construction. Discover why steel is the best choice for durability, price, and maintenance.
Project Spotlight: Buffalo Chip Saloon and Steakhouse
Discover how Western Steel provided a quick, cost-effective steel pavilion solution with versatile open-air space.
Project Spotlight: Green River Public Safety Building
Explore Western Steel’s innovative pre-engineered steel building system for Green River, Utah’s Public Safety Building, showcasing versatility and durability.
Project Spotlight: The Sandbar’s New Recreational Facility
Utah’s premier indoor/outdoor beach volleyball facility, boasting five indoor courts and a 2,550 square foot mezzanine for spectators and refreshments.
A Complete Overview of Hybrid Steel Buildings – Meaning, Benefits, Applications, and More
Maximize efficiency and versatility with Western Steel Buildings’ hybrid steel construction, blending pre-engineered and conventional methods.
