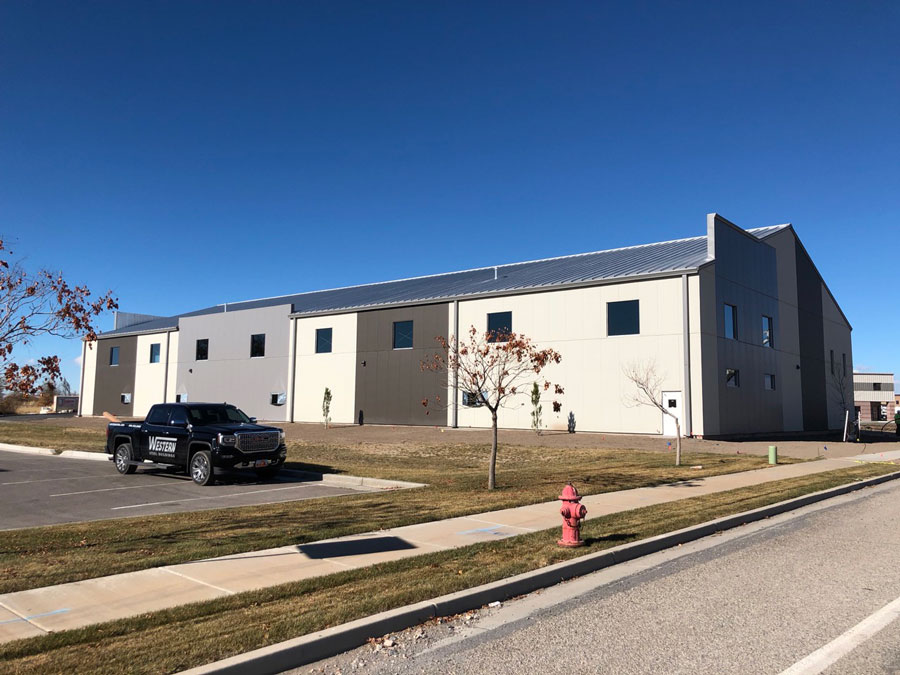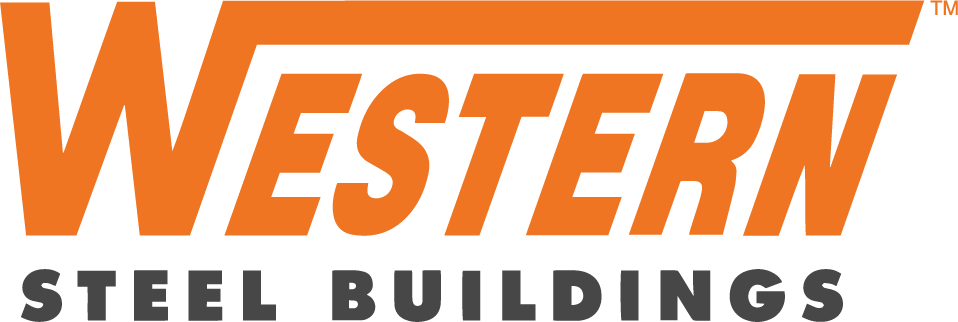The Sandbar
Indoor Volleyball Facility


The Sandbar is home to Utah’s first indoor/outdoor beach volleyball facility. It is conveniently located in North Salt Lake, Utah. By utilizing a clear span design for the 100’x210’ footprint, it allowed more than enough space for five indoor sand volleyball courts, without any column obstructions on the courts. In addition, this recreational steel building incorporated a 2,550 square foot mezzanine that provides a comfortable place for refreshments and a viewing area for spectators.
The Sandbar was able to save time and money during construction with a simple box design, accented with excellent signage on ideally placed parapet walls.
- Indoor Sand Volleyball Building
- 100’x210’x26′
- Frame Type: Tapered, Grey Primer
- System: Pre-Engineered Steel, Clear Span
- Colors: Sandstone and Weathered Copper
- 25′ x 102′ Steel Mezzanine Level
- Insulated Metal Wall Panels




