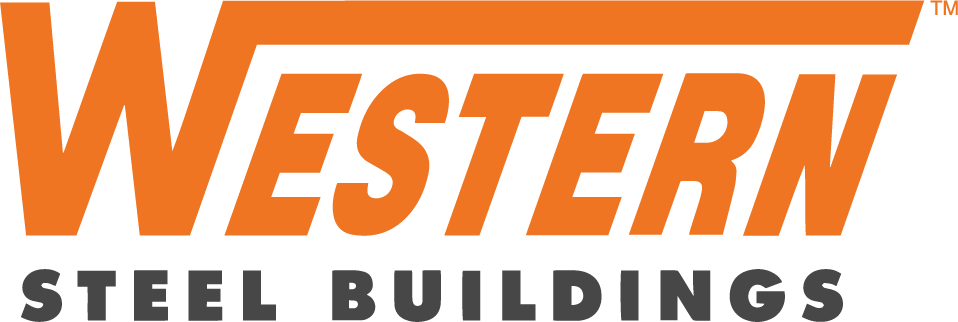Bob O'Link Golf Club Commercial Storage Facility
At Western Steel, we specialize in delivering building solutions for comprehensive construction projects, including commercial storage buildings across North America.
Details:
- Square Feet: 34,704
- Configuration: Two separate gable structures | 60’x180’4 & 60’x121′
- Location: Highland Park, Illinois
- Application: Commercial Storage Facility
Located in Highland Park, Illinois, the Bob O’Link Golf Club project is illustrates custom design and innovative construction solutions. This project consists of two buildings, combining elegance with functionality to serve the needs of the favorite local golf club. The total square footage for these two buildings is an impressive 34,704 sq. ft., with the larger building measuring 60′ by 180′ 4″, and the smaller one spanning 60′ by 121′.
Roofing and Insulation:
Both buildings feature gable roofs with standing seam metal roof panels that not only provide an aesthetically pleasing look but also offer robust structural support. These roofs are engineered to snow loads capacity of 21 psf (pounds per square foot).
The project’s fully insulated roof helps ensure optimal temperature control and energy efficiency. Meanwhile, the surrounding walls of both buildings are equipped with state of-the-art 2.5″ insulated metal panels (IMPs), enhancing thermal insulation and creating an energy-efficient envelope.
Natural Lighting and Skylights:
To maximize natural light and create an inviting atmosphere, the design incorporates an array of skylights and canopied spaces. The larger of the two buildings boasts prismatic curbed skylights, strategically positioned to flood the interior with sunlight, reducing the need for artificial lighting during the day. This not only lowers energy costs but also creates a pleasant environment for golf club members and staff.
Advanced Technology and Wind Resistance:
In a region known for challenging weather conditions, the Bob O’Link Golf Club buildings were engineered for resilience. Moreover, the technologies employed have been rigorously tested for wind resistance, capable of withstanding gusts of up to 120 MPH. This ensures the safety and longevity of the structures, even in the face of adverse weather conditions.
The Bob O’Link Golf Club project showcases the versatility of steel building solutions, providing an elegant, energy-efficient, and technologically advanced space that meets the unique needs of the golf club. It represents Western Steel Buildings’ commitment to excellence in design and construction.
Project Spotlight
Project Spotlight: Novae Manufacturing Facility
Novae’s New Facility by Western Steel Buildings in Collaboration with Michael Kinder and Sons Construction.
Project Spotlight: BlackStar Industrial Properties
Western Steel’s Pre-engineered Building Systems save time and labor costs during construction.
Project Spotlight: Contagious Boutique’s Storage Facility
Western Steel transformed an industrial-looking steel storage facility into a stylish headquarters for Contagious Boutique.
Why Are Steel Buildings the Best Building Option for Your Business Growth?
Explore why steel buildings are the smartest choice for business growth—cost-effective, durable, and quick to construct. Explore more!
Project Spotlight: BZI Steel
At Western Steel, we innovate complex and adaptable steel buildings for sophisticated projects.
Project Spotlight: Model Linen
Insulated Metal Panels (IMPs) for steel building envelopes have made them a leading choice for architects and designers
