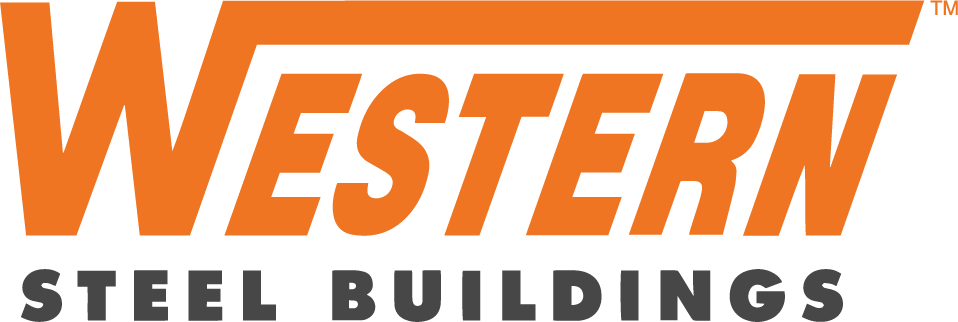Novae Corp. | Trailer Manufacturing Facility Design
At Western Steel, we specialize in providing advanced solutions for large and complex steel building projects throughout North America.
Details:
- Square Feet: 142,035
- Configuration: Comprising of Six Pre-Engineered Metal Buildings with Various Roof Lines. The Design Includes Gable, Single Slope, and Lean To Structures.
- Location: Markle, Indiana
- Application: Advanced Trailer Manufacturing Facility
The Novae Project, a groundbreaking collaboration with the esteemed Michael Kinder & Sons Construction, exemplifies innovation, precision, and unwavering commitment to excellence. As a distinguished trailer manufacturer, Novae embarked on a journey to create a state-of-the-art facility that would not only redefine manufacturing standards but also push the boundaries of design and engineering.
Impressive Specifications:
Total Area: The Novae Project encompasses an awe-inspiring 142,035 square feet, establishing itself as a manufacturing facility of remarkable magnitude and capability.
Modular Design: This facility comprises six modules of pre-engineered buildings, meticulously interconnected to form a seamless, functional whole. This modular approach optimizes construction efficiency while facilitating the diverse spatial and mechanical needs of Novae’s project. This massive build illustrates the versatility of Western Steel’s pre-engineered buildings for large-scale projects.
Vertical Reach: Towering at an impressive 30 feet in height, the Novae Project provides substantial vertical space essential for accommodating various manufacturing processes with ease.
Full Mezzanine: A full mezzanine, thoughtfully integrated into a portion of the building, enhances workflow efficiency and offers versatile working areas, further elevating productivity.
Advanced Technology and Equipment:
Cranes: The Novae Project features nearly 20 cranes, including four robust 15-ton cranes, two 5-ton top running cranes, and several 2-ton cranes distributed throughout the build. These cranes play a pivotal role in facilitating the seamless movement of heavy materials and equipment within the facility, contributing to a streamlined production process.
Monorail System: An extensive monorail crane system spans throughout the building, ensuring precise and efficient material handling. This sophisticated system exemplifies Novae’s commitment to operational precision.
Rooftop Load and Longevity: This massive project required a steel frame built not only to accommodate the hanging monorail system inside but also the several rooftop units above. This building’s standing seam roof also means increased resilience to weather and wear while maximizing the facility’s visual appeal.
Collaborative Excellence:
The Novae Project illustrates the collaborative excellence of Western Steel Buildings, Michael Kinder & Sons, and the Novae team, whose combined expertise proved instrumental in bringing this visionary project to fruition.
Project Spotlight
Project Spotlight: Heber Hangars
Western Steel designed and delivered nine aviation hangars at Heber Valley Airport, serving diverse functions from aircraft storage to multifaceted operations.
Project Spotlight: The Sandbar’s New Recreational Facility
Utah’s premier indoor/outdoor beach volleyball facility, boasting five indoor courts and a 2,550 square foot mezzanine for spectators and refreshments.
Project Spotlight: Green River Public Safety Building
Explore Western Steel’s innovative pre-engineered steel building system for Green River, Utah’s Public Safety Building, showcasing versatility and durability.
Modern Pre-Engineered Metal Buildings Are Revolutionizing Architecture
Explore the benefits of pre-engineered metal buildings and how architects use PEMBs for innovative designs with Western Steel Building’s expertise.
Project Spotlight: Contact Climbing
Western Steel designs hybrid steel buildings with flexibility and durability, saving construction time and cost.
Project Spotlight: Jayco Hawaii
Western Steel’s pre-engineered solutions in Hawaii for Jayco emphasize open floor plans and ample natural light to enhance productivity and efficiency.
