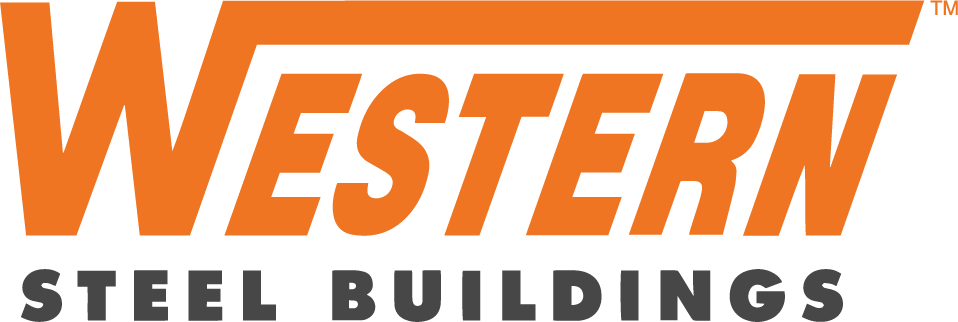Steel Building Solutions for Your Business
Architectural Metal Fabrication
At Western Steel, we’ve worked diligently to earn a solid reputation by understanding and achieving comprehensive steel building solutions for our clients. We were up for the challenge when our client needed to expand in Hawaii. Jayco is an architectural metal contractor specializing in various architectural metal and glass products ranging from railings, grilles, handrails, and gates. Jayco’s primary focus is aluminum, but it has become well-versed with other materials, such as stainless steel, wood, and cable systems. Keep reading for design tips and recommendations for new building projects that are similar in nature.
Explore Options.
At Western Steel, we provide pre-eng, structural and hybrid steel building solutions. Our pre-engineered building systems are a great option for manufacturing applications because they are easily customizable with partition walls, large openings, and multiple cladding options. After finalizing the design, the structural components are then pre-fabricated at the factory to save time and labor costs in the field.
Create an Open Floor Plan.
An open floor plan encourages collaboration between coworkers and fosters creativity. Pre-engineered steel buildings are column-free, maximizing the entire interior usable space.
Maximize Natural Light.
Natural light keeps operating costs down and is essential for creating a pleasing ambiance and increasing productivity. It helps people feel energized and stay focused. Jayco added 15 roof translucent panels.
Add Large Overhead Doors.
By adding a large bay door to each unit, our client thoughtfully planned for tenants that may utilize industrial machinery in the space or clients that would benefit by shipping directly from their facility.
Building Details:
- Located in Waipahu, Hawaii
- 25,000 SQ. FT.
- 20’0″ Eave
- 1:12 Roof Slope
- 105 mph Wind Load
- 15 Translucent Wall Panels
Project Spotlight
Modern Pre-Engineered Metal Buildings Are Revolutionizing Architecture
Explore the benefits of pre-engineered metal buildings and how architects use PEMBs for innovative designs with Western Steel Building’s expertise.
Steel vs. Traditional Materials: Which is Better for Warehouse and Distribution Center Construction?
Compare steel, concrete, and wood for warehouse construction. Discover why steel is the best choice for durability, price, and maintenance.
Project Spotlight: Flex Office Space
Western Steel Buildings completed pre-engineered flex office spaces with customizable units for businesses needing combined warehouse and office areas.
5 Key Advantages of Choosing Conventional Steel for Large-Scale Projects
Discover how to design and build efficient, cost-effective commercial steel structures with Western Steel’s SolutionCentric approach. Explore in details!
A Guide to Designing & Building a Commercial Steel Structure
Discover how to design and build efficient, cost-effective commercial steel structures with Western Steel’s SolutionCentric approach. Explore in details!
Project Spotlight: BZI Steel
At Western Steel, we innovate complex and adaptable steel buildings for sophisticated projects.
