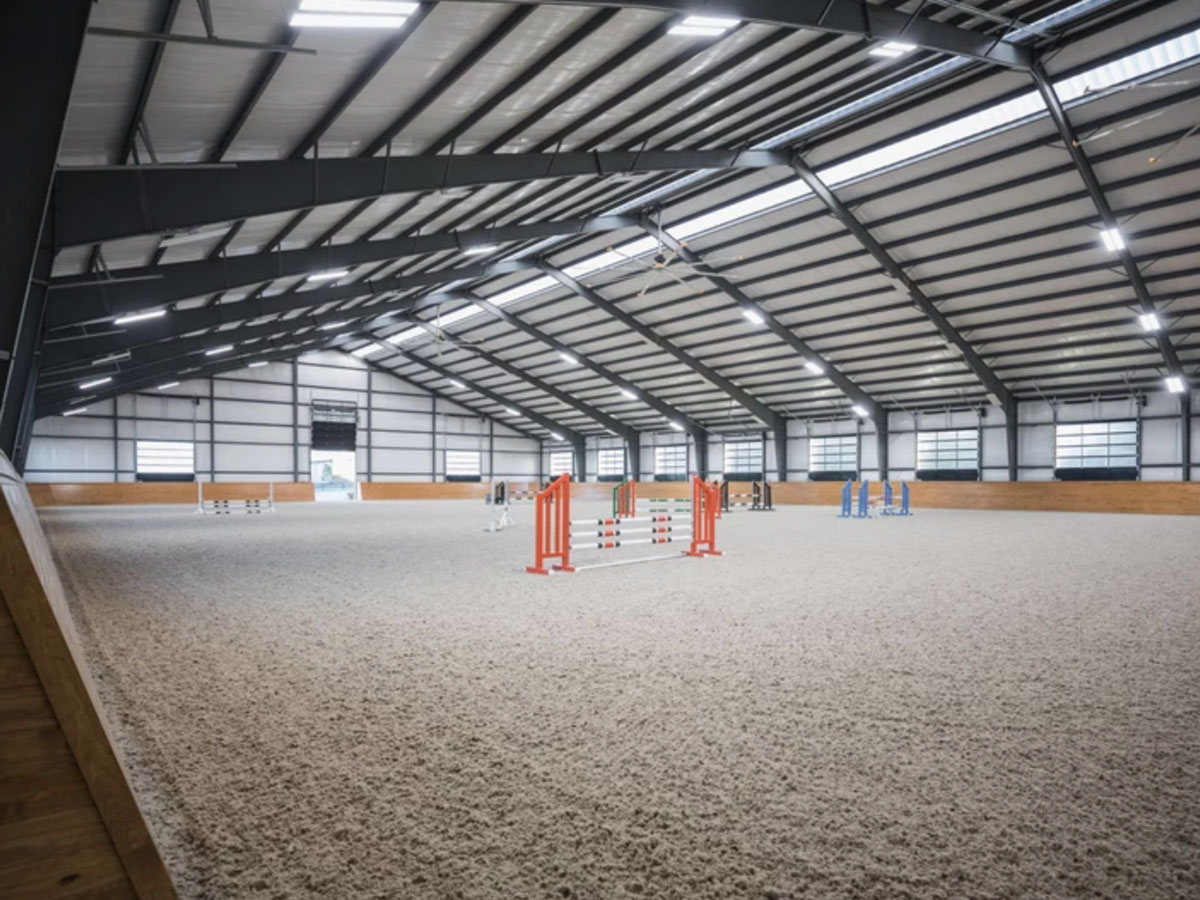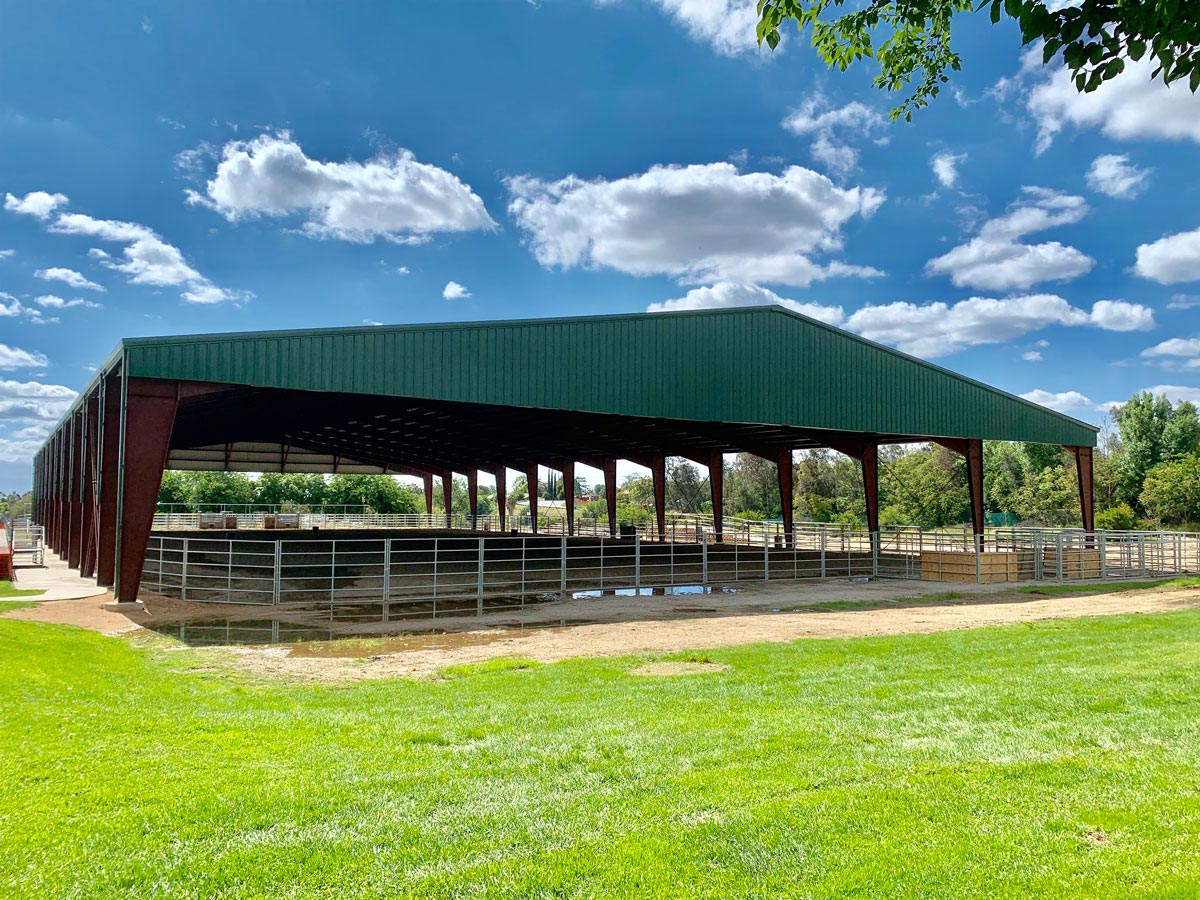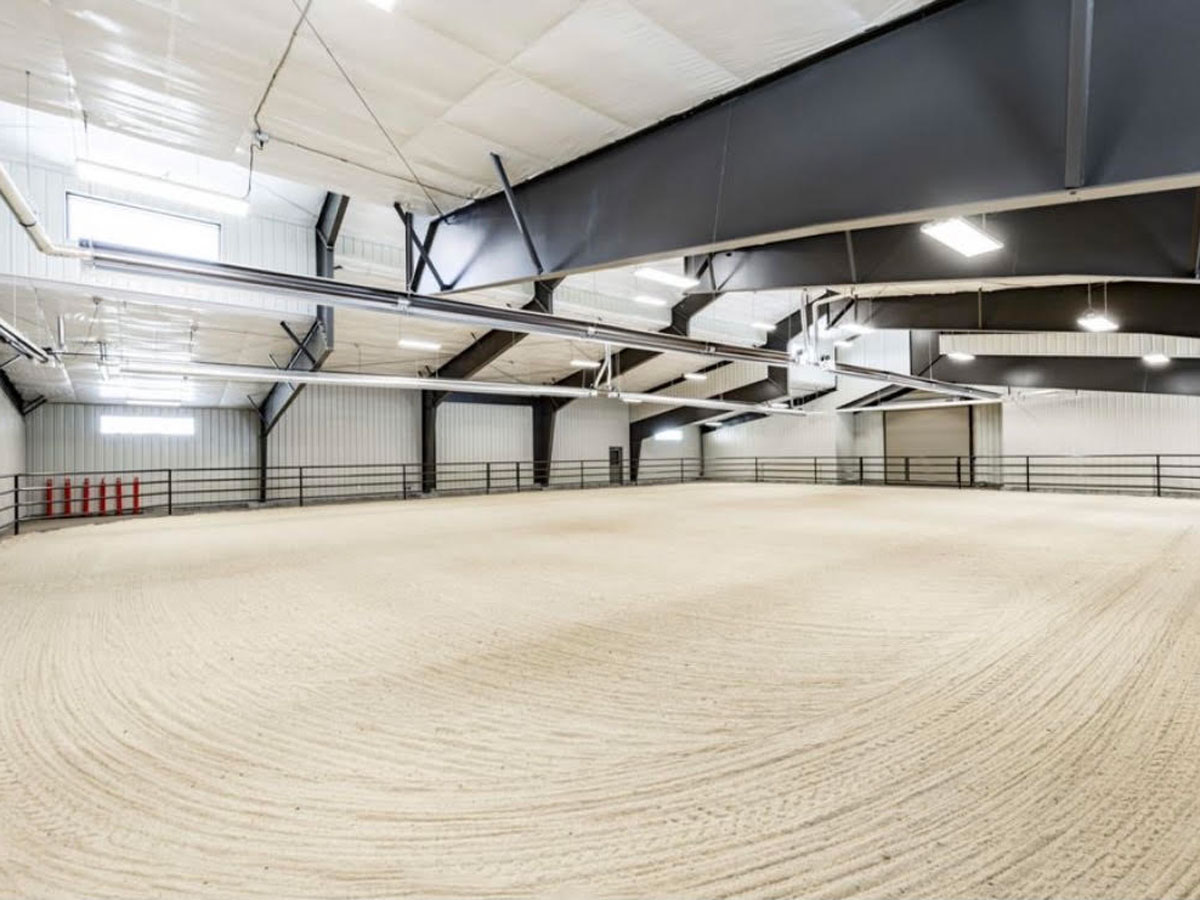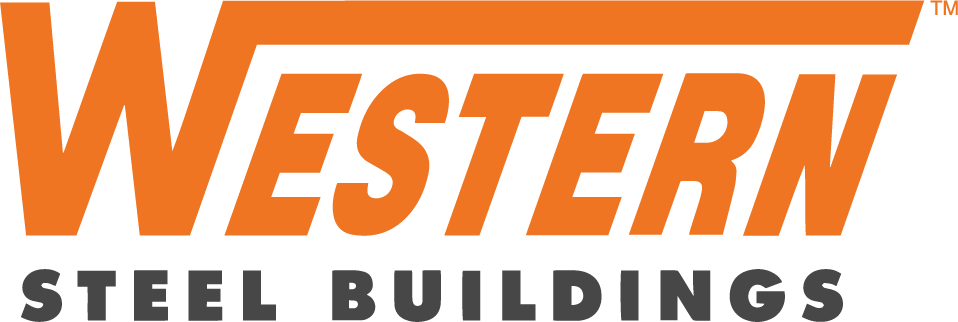Indoor & covered riding arenas
Explore the perfect configuration for steel riding arenas with Western Steel Buildings. Our seasoned Account Managers bring valuable insights from completed equestrian facilities, such as the Blue Sky Arena, the City of Yucaipa Arena, and countless others. Emphasizing design flexibility, we cater to covered horse arenas, indoor equestrian structures, and public and private facilities. At Western Steel, our Equestrian Facility Experts grasp the unique demands and features of various steel arena constructions:
Indoor Equestrian Arenas
Roping Arenas
Dressage Arenas
Western Arenas
Steel Enclosed Arenas
Municipal Riding Arenas
With diverse and flexible building system capabilities, Western Steel Buildings excels in creating traditional horse arenas, indoor riding venues, and sophisticated equestrian centers tailored to accommodate even the most specific equestrian requirements.
At Western Steel, we expedite shipping on standard equestrian facility designs and integrate architectural features to deliver fully personalized structures. To inspire you, we’ve assembled a selection of our exceptional equestrian facilities:
Equestrian Projects

Spy Coast Farms Equine Education Center
The Remuda at Blue Sky


Yucaipa Riding Arena
Wapiti - Silver Creek Private Riding Arena

Equestrian Arena Building FAQ
What are the different covered or indoor metal riding arena sizes for each riding discipline?
There are eighteen riding disciplines in Equestrian sports. We will address the most popular disciplines that request prefabricated metal buildings to house or cover the riding area. Dressage, barrel racing, and rodeo each require different sized arenas. Since there is a different size range for each style, and riders often practice more than one, we’ve found most of our private residential riding arena clients have chosen a steel or metal building system that is 100 feet by 200 feet and 16 feet high.
A standard dressage arena is 66 feet wide by 131 feet long, or 20 meters by 40 meters. All standard dressage arenas should have an additional three feet or more around the perimeter to allow the horse to move freely without being cramped by walls or fences. Your actual metal building size, whether covered or indoor, will be larger than this. The minimum size metal building to cover the standard or small dressage arena is a minimum of 80 feet by 140 feet and 16 feet tall.
A competition dressage arena is much longer than the standard dressage arena, it is 66’ x 197’ or 20 meters x 60 meters. Again, a three foot area around the arena is preferred so the rider and horse can move freely in the arena. The minimum size metal building to cover the competition dressage arena is 80’ x 200’ x 16’.
A barrel racing arena is 130 feet wide by 200 feet long. Generally, you will want a larger arena to practice barrel racing. The minimum size metal building to cover the barrel racing arena is 150’ x 220’ x 16’. Should you need pens for holding rodeo stock, you may require a larger size metal building.
A true rodeo arena is much larger, often 120 to 150 feet wide by 250 feet to 325 feet long. That amount of space will give the horses room to get up to full speed and slow to a stop. The minimum size metal building to cover a rodeo riding arena is 175’ x 300’. An 18’ foot eave height is preferred, especially for crowd seating and grandstands.
Keep in mind, each discipline will also have a different preferred footing. For example, jumping horses will want a surface that absorbs some of the impact force upon landing. That same loose surface would be terrible for dressage. The horses would struggle to grip the surface and kick up tremendous amounts of dust.
If you need help determining how big your riding arena and metal building should be, Western Steel is here to help with the design process. Western Steel can design and install a metal building customized to fit your requirements. You can even choose to install a canopy type metal structure over an outdoor arena or opt to upgrade to a fully-enclosed, indoor equestrian facility.
How much does a metal covered arena cost?
The cost of a covered equestrian arena will vary greatly depending on the specific requirements. The price is partly based on the square footage of your riding arena. So, a small or standard arena for dressage practice will be less per square foot than an entire rodeo facility. Bigger box prefabricated buildings are typically less per square foot than smaller ones.
Additionally, the type of structure will impact the covered arena cost. An open metal canopy-style, covered arena building will be less costly than a fully enclosed steel building.
The materials you choose will also affect the cost of your covered arena. The footing material will play a more minor role in the cost variance, but the big difference will come from the material used to build your structure.
The region you are building in also affects the cost, varying snow loads and building codes have a direct impact in how much steel is used to fabricate a metal building.
The best way to get an idea of what you could expect your metal riding arena to cost is to get an estimate from Western Steel Buildings. We’d be happy to help you scope out and budget your steel riding arena project.
What other considerations should I keep in mind when designing a metal riding arena building?
If you’re looking at a fully enclosed riding arena, make careful assessment of the location in correlation to the sun and choose appropriate structural accessories to take advantage of natural light. Adding a clerestory roof, monitor type roof, or dormers to a gable roof will all add space that can accommodate windows. Not only do these roof lines allow ample light to penetrate the metal building, they also provide visually pleasing aesthetics.
For covered or canopy style metal riding areas, adding in an endwall skirt on both sides allows for more shade on the interior.
For multi-use riding arena facilities, also consider factoring in a spectator area with seating, and with each style, make sure to add a large dirt parking lot for horse trailers and potential spectators.




