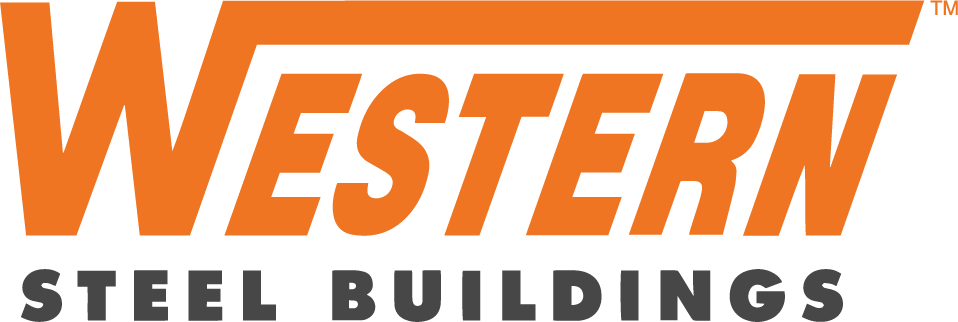Steel Building Solutions for Your Business
Design Considerations for a Flex Office Space
In Big Sky Montana, our client recently completed construction on four phases of flex office space for lease. Each of the four pre-engineered structures provided by our team at Western Steel Buildings houses between six and eight individual units. Flexible office space complexes are becoming increasingly popular, providing more opportunities for small or medium-sized businesses to operate under one roof with short or long-term leases. There are significant build-out opportunities to tailor the unit to their needs. Many companies need warehouse or production space combined with administrative offices, and flex office space is the solution.
Explore Options.
Our building systems are ideal for flex space and commercial applications because they are easily customizable with partition walls, large openings, and multiple cladding options. After finalizing the design, the structural components are then pre-engineered at the factory to save time and labor costs in the field.
Create an Open Floor Plan.
An open floor plan encourages collaboration between coworkers and fosters creativity. By incorporating this design feature, more businesses will be able to utilize the workspace, which increases the number of prospective tenants. Pre-engineered steel buildings are column-free, maximizing the entire interior usable space.
Maximize Natural Light.
Natural light keeps operating costs down and is essential for creating a pleasing ambiance and increasing productivity. It helps people feel energized and stay focused.
Add Large Overhead Doors.
By adding a large bay door to each unit, our client thoughtfully planned for tenants that may utilize industrial machinery in the space or clients that would benefit by shipping directly from their facility.
Incorporate Mezzanines.
Consider adding mezzanines into each unit but keep the main working area open for tenant customization and build-out. For the Big Sky Flex Space Complex, our client incorporated a mezzanine level in 12 of the 27 units. By placing the mezzanines in the high side of the single slope structures, he enhanced the usable space of those units, adding square footage to generate higher leases. To learn more call 800-763-0461 today.
Project Spotlight
5 Key Advantages of Choosing Conventional Steel for Large-Scale Projects
Discover how to design and build efficient, cost-effective commercial steel structures with Western Steel’s SolutionCentric approach. Explore in details!
Challenges in Steel Building Construction & How to Overcome
Common challenges in steel building construction include costs, delays, and permitting. Learn how to overcome these issues for a smooth project.
Project Spotlight: BZI Steel
At Western Steel, we innovate complex and adaptable steel buildings for sophisticated projects.
Project Spotlight: Contagious Boutique’s Storage Facility
Western Steel transformed an industrial-looking steel storage facility into a stylish headquarters for Contagious Boutique.
Project Spotlight: Blue Sky Ranch Riding Arena
Explore Western Steel’s state-of-the-art indoor riding arena at the Blue Sky Equestrian Center, blending elegant design with functionality.
Everything You Need to Know About Steel Building Construction
Pre-engineered metal buildings are revolutionizing commercial construction with faster build times, cost savings, and sustainability.
