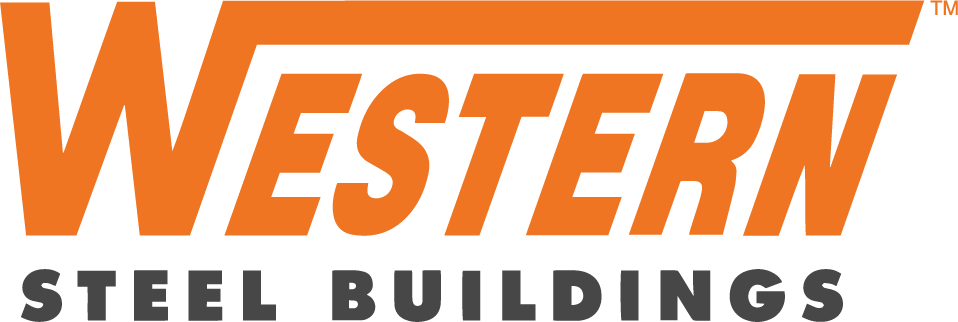Steel Building Solutions for Your Business
At Western Steel, our team is ready to assist on your next Commercial Steel Storage Building. Our steel building systems are ideal for large and small business storage solutions. We offer a variety of design options, including self-storage adaptable to two-story units, industrial warehousing, heavy machinery storage, cold storage, and more.
A Versatile Building Solution
It’s no secret that the steel building systems of today offer an extraordinary amount of design flexibility than they used to. Our team at Western steel is well-versed in completely customized structures that are used for a variety of industries. We offer customization options from the primary frames utilized for the steel building system to the pitch of the roof, cladding colors, cladding finishes, and more. Below are two commercial storage building solutions that highlight the design versatility of our steel building systems.
Self-Storage Steel Building
Tucson U-haul Project Details:
Tucson, Arizona
71’x71’x28′ with mezzanine
10,082 sq. ft.
2:12 Roof Slope
6″ Overhang
24 Gauge Standing Seam Roof System
R30 Roof & R19 Wall Insulation
Conveniently located at 1265 E Benson Hwy, U-Haul Moving & Storage of Bravo Park is one of U-Haul’s premier self-storage facilities. Offering a clean, dry, and secure environment, this storage facility has no cost to reserve and provides a wide range of options for customers’ storage needs. The team at Western Steel ensured project continuity by working closely with the architects on the interior build-out. Our Western Steel Building system needed to maintain 69’2″ of interior clearance for the mezzanine level and 25’6″ at the haunch.
Equipment Storage Steel Building
Tucson Trailers Project Details:
Tucson Trailers
Tucson, Arizona
50’x70’x18′
3500 sq. ft.
.05:12 Roof Slope
R19 Roof & Wall Insulation
The Tucson Trailer Company opened its doors in 2007. Tucson Trailer carries a variety of trailers made by several manufacturers to provide the best possible selection in quality and price for their customers. They needed a building expansion for storage and repair thanks to excellent customer service and business practices. The preconstruction efforts After working together on the concept, the design was a single slope structure complete with louvers and light transmitting panels on both endwalls.
There are many different building options for storage available. At Western Steel, we utilize our approach to find the optimal storage solution for our clients. Discuss options for your building project with an Account Manager today.
Project Spotlight
Project Spotlight: Buffalo Chip Saloon and Steakhouse
Discover how Western Steel provided a quick, cost-effective steel pavilion solution with versatile open-air space.
Cost-Effective Option for Fiberglass Blanket Insulation
Boost energy efficiency and cut costs with fiberglass insulation for metal buildings—offering superior durability, temperature control, and long-term savings.
Project Spotlight: Feliz Creek Cellars
Your Source for Steel Building Distribution Centers.
Project Spotlight: Epic RV
A pre-engineered commercial steel building systems designed and supplied by Western Steel Buildings.
Everything You Need to Know About Steel Building Construction
Pre-engineered metal buildings are revolutionizing commercial construction with faster build times, cost savings, and sustainability.
Steel Storage Buildings: The Perfect Solution for Your Storage Needs
Discover durable and cost-effective steel storage buildings. Customize your space with our small steel shed solutions. Get a free quote today!
