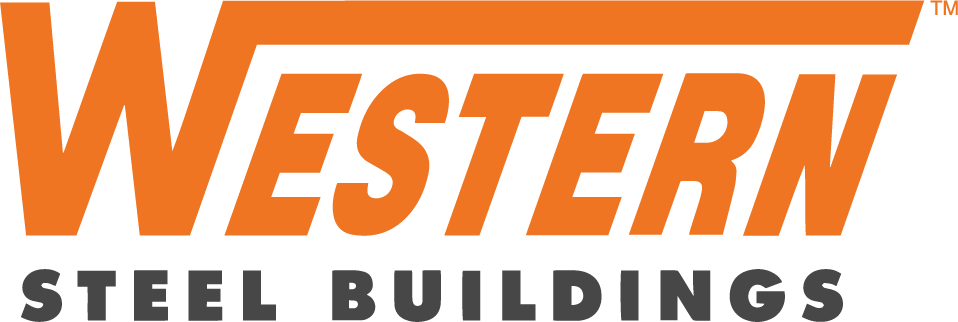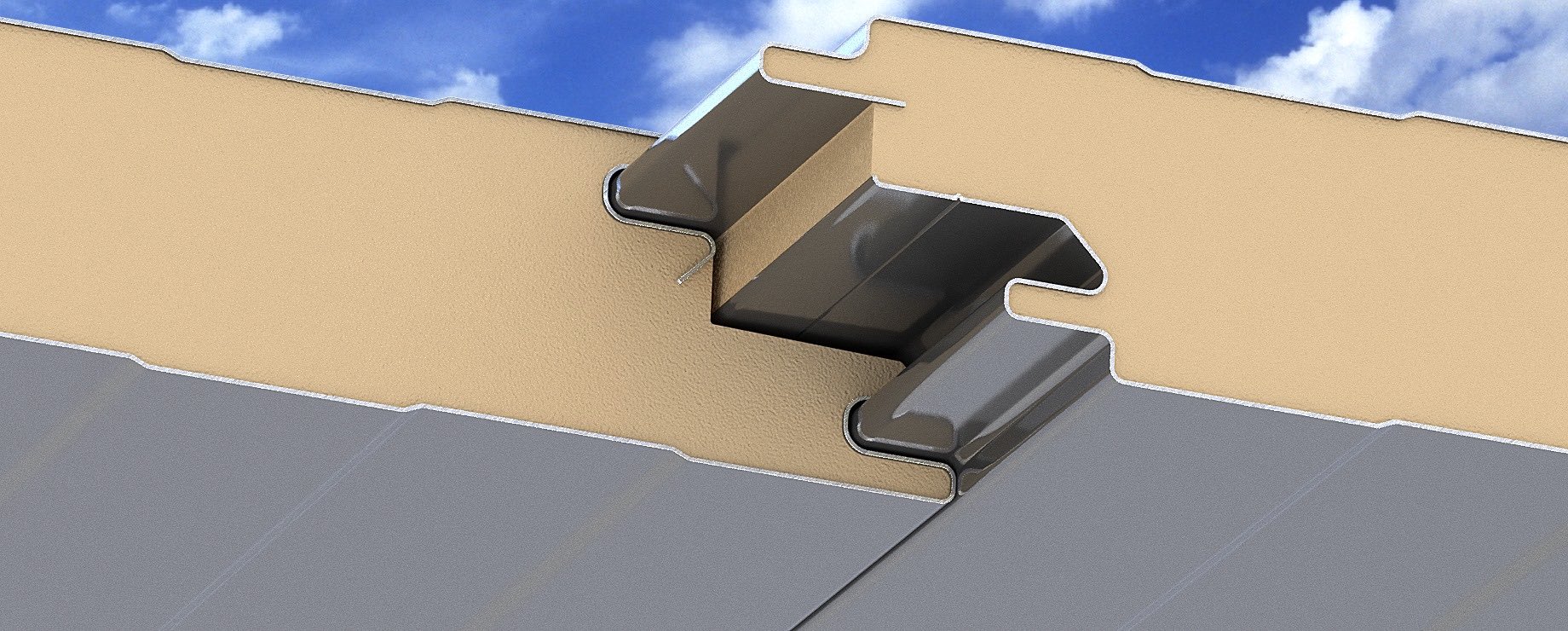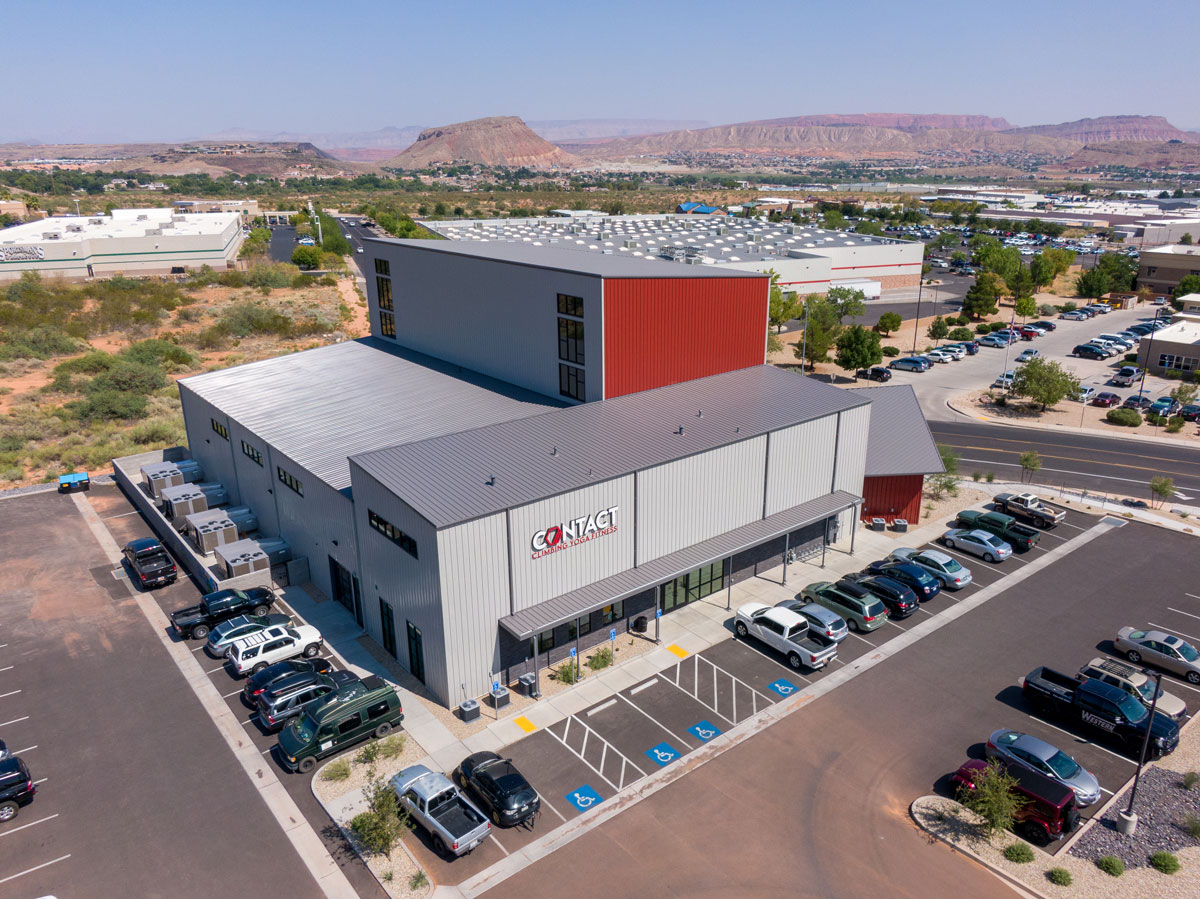Steel Buildings for Recreational Facilities
Western Steel prioritizes creativity and innovation based on our real-life experiences designing metal recreational facilities and steel sporting complexes. Our comprehensive building packages provide the ultimate solution for large and complex facilities. We work with multiple factory affiliates throughout North America and have a logistics team specializing in motor and ocean freight, making us your go-to source for steel buildings in North America and beyond.
What is a recreational steel building?
Recreational steel buildings are steel structures that are specifically designed and constructed for recreational purposes, such as indoor sports facilities, gymnasiums, community centers, swimming pools, skating rinks, and other fitness, leisure, and entertainment venues.
These buildings are usually made of steel because of their durability, strength, and cost-effectiveness, making them ideal for recreational buildings requiring large, open spaces with minimal interior columns.
What are the benefits of a steel building for this application?
Recreational facilities are usually made of steel because of their durability, strength, and cost-effectiveness, making them ideal for projects requiring large, open spaces with minimal interior columns.
Our steel building solutions provide excellent design flexibility for incorporating the various requirements of recreational facilities.
Our steel building solutions are ideal for a wide range of applications, including:
- Athletic and recreation centers
- Fieldhouse indoor turf (soccer) facilities
- Fitness centers
- Event centers
- Gymnasiums
- Climbing gyms
- Indoor beach volleyball centers
- Indoor ranges
Find design inspiration from some of the steel recreational facilities we’ve delivered below:
Contact Climbing
When the team at Contact Climbing were in the planning phase for their new facility, they explored the benefits and options of steel construction. Ultimately, a structural steel system by our team at Western Steel won over all other methods in terms of design flexibility, durability, construction time, and cost.
Co-founders Jenny and Jeff Compas partnered with Chris and Jacquelyn Horton to achieve a structural steel building that incorporates open web trusses with support columns, multiple roof lines ranging from 26’7 to 59’0, and a mezzanine N-Deck floor system. There are two different styles of climbing, a bouldering area with walls measuring 14’ to 17’ high, and a 15,000 square foot roped area with 52’ climbing walls designed by Vertical Solutions. The team at Western Steel ensured project continuity from concept to completion, working directly with Vertical Solutions to create a detailed model for their engineers to accurately design the climbing walls. Point loads were added into the system to attach the climbing walls onto the open web trusses for support.
The Sandbar
The Sandbar is home to Utah’s first indoor/outdoor beach volleyball facility. It is conveniently located in North Salt Lake, Utah. By utilizing a clear span design for the 100’x210’ footprint, it allowed more than enough space for five indoor sand volleyball courts, without any column obstructions on the courts. In addition, this recreational steel building incorporated a 2,550 square foot mezzanine that provides a comfortable place for refreshments and a viewing area for spectators. The Sandbar was able to save time and money during construction with a simple box design, accented with excellent signage on ideally placed parapet walls.
- Indoor Sand Volleyball Building
- 100’x210’x26′
- Frame Type: Tapered, Gray Primer
- System: Pre-Engineered Steel, Clear Span
- Colors: Sandstone and Weathered Copper
- 25′ x 102′ Steel Mezzanine Level
- Insulated Metal Wall Panels
World Gym
World Gym International has opened its first Montana location in North Kalispell! This new 17,000 square foot metal building has ample room for a cardio floor, free weights, a café and more! The pre-engineered building system provided by us at Western Steel features a standing seam roof and insulated metal wall panels combined with overhangs and a parapet wall for a sleek and modern design!
Let’s discover the Solutioncentric™ building package that suits your construction project’s needs, schedule a meeting with our team today!
Contact us at 800-763-0461 for more information regarding your next build. Click here to learn more about our metal building systems.
Western Steel Building systems are easily designed for these applications and more:
- Commercial Warehouse
- Commercial Storefront
- Steel Retail Centers
- Storage Facilities
- Truck Repair Facilities
- Mini Storage
- Distribution Facilities







