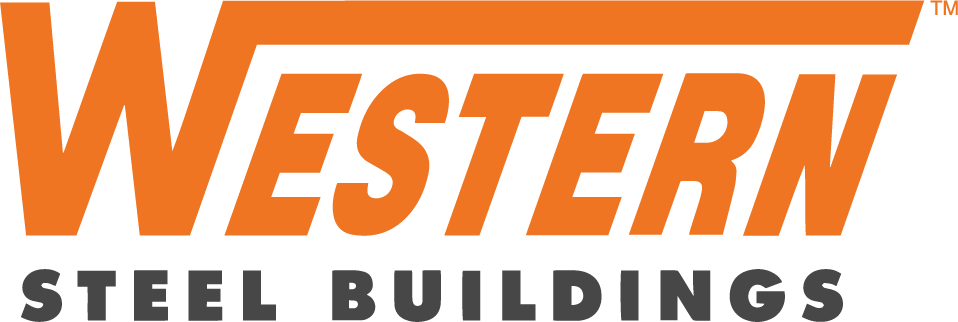Secondary Framing & Bracing Elements| Rods, Angles & Cables
Bracing transfers loads such as seismic, wind, and crane thrusts from the endwalls and sidewalls to the foundation.
Wall Structural
Zee Girt
A wall structural is a horizontal structural member that is attached to the sidewall or endwall columns and supports paneling.Cee Channel
A horizontal structural member cold formed from steel sheet in the shape of a “Z” that supports roof covering.


Roof Structural
Zee Purlin
A roof structural is a horizontal structural member that supports the roof panels.
Eave Strut
A horizontal structural member cold-formed from steel sheet in the shape of a “Z” that supports roof covering.
ROD BRACING
Also called X-bracing, is a tension-only bracing system. It may be located in the roof and walls of a building between frame members, transferring longitudinal forces to the foundation.


CABLE BRACING
Another tension-only X-bracing system. It is one of the most efficient ways to transfer longitudinal loads to the foundation in smaller low-rise buildings, however, it has application limitations due to capacity constraints for buildings with mezzanines, cranes, or in high seismic areas.
PORTAL BRACING
When bracing must occur in locations where doors or other accessories would interfere with rod-bracing, a portal frame may be used. A portal frame is comprised of two columns and a rafter made of built-up material.


FLANGE BRACING
Structural members that attach purlins, girts, and eave struts to primary structural members. They are used to prevent the main frame from twisting or buckling laterally under the load. Flange braces can also be very useful as an erection aid to align the purlins and eave struts. Purlin bracing is an angle that connects the bottom flange of adjoining purlins to prevent purlin roll.



