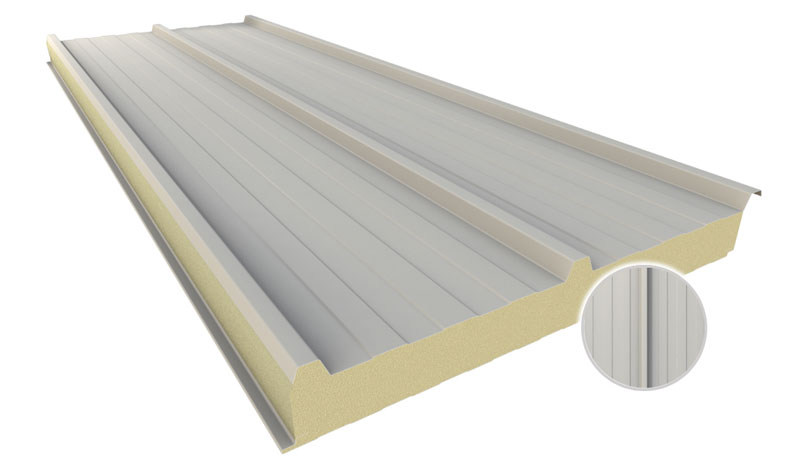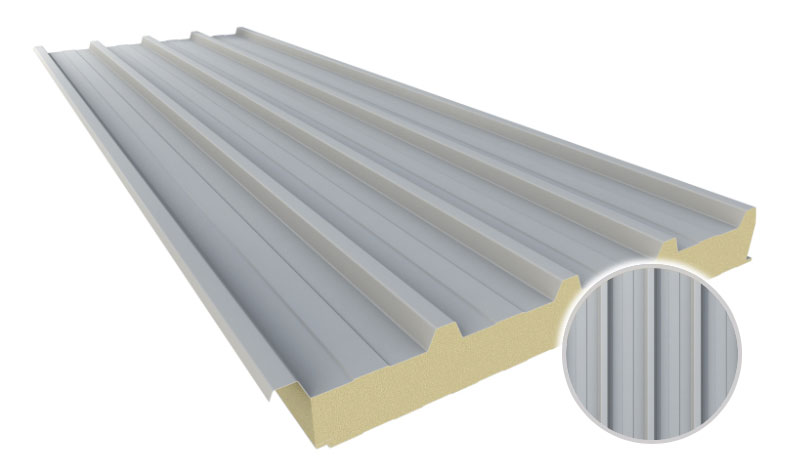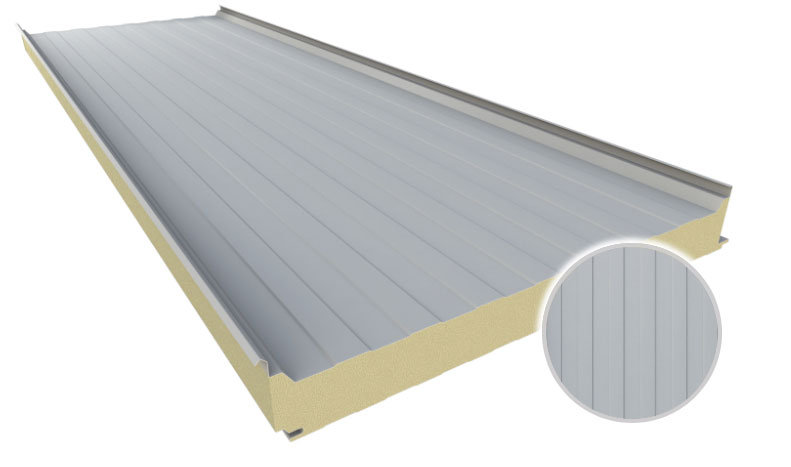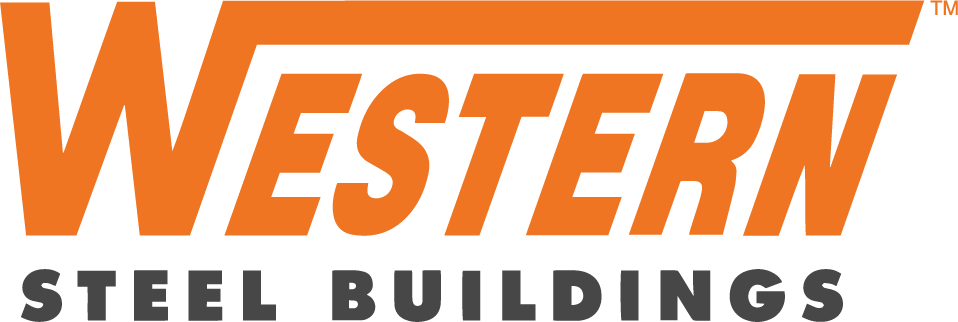INSULATED PANELS
Insulated Metal Roof & Wall Panels provide a secure thermal envelope, resulting in reduced energy and
operating costs. Insulated panels are versatile, with many options for roof, wall, and interior applications.
Western Steel offers engineering services such as detailing, wind calculations, panel calculations, fastening analysis, building code compliance and testing. We can provide insight on how to maximize the benefits of constructing with insulated metal panels in all applications.






INSULATED METAL ROOF PANEL PROFILES



FEATURES & BENEFITS
- The panel’s overlapping joint is self-aligning and allows for easy sealant application.
- The standard exterior metal surface is 26ga galvanized steel (22ga, 24ga and stainless available) with standard PVDF and SMP exterior coatings (other coatings may be available).
- The standard interior metal surface is 26ga Imperial White.
- The panel arrives on site in one piece and requires a simple one-step installation reducing construction time and costs.
- Panel Length: 6’ min to 40’ maximum
- Insulation Material: CFC free foamed-in-place polyisocyanurate foam
- Joint Configuration: tongue and groove with concealed fastener, or standard interior joint, unless standing seam.
- Standard Panel thickness ranges from 4” to 8”, R-Value from 20 to 48.
- Hourly Fire Rating: 1, 2, or 3 hour available, in panel thickness of 4″ to 8″ with a R-value from 20 to 48.



